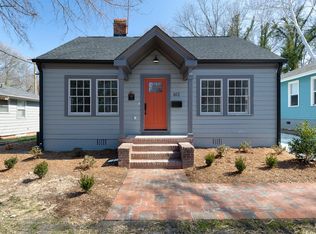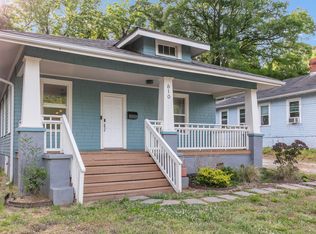Sold for $265,000 on 08/05/24
$265,000
614 N Driver Street, Durham, NC 27703
3beds
878sqft
Single Family Residence
Built in 1948
5,227.2 Square Feet Lot
$257,600 Zestimate®
$302/sqft
$1,430 Estimated rent
Home value
$257,600
$240,000 - $278,000
$1,430/mo
Zestimate® history
Loading...
Owner options
Explore your selling options
What's special
Nestled on a bustling corner, this adorable bungalow is loaded with urban charm & comfort. Step onto the front porch, where you can sip your morning coffee & soak in the rhythm of the neighborhood. Inside, you'll find a cozy sanctuary that's been given a delightful makeover. With two snug bedrooms, a stylish bathroom, & a convenient home office (3rd bedroom), every inch of this space has been carefully crafted to maximize functionality without sacrificing an ounce of charm. The kitchen is a cook's dream, boasting a trendy tile backsplash that adds a pop of personality to the space. Sleek counters & cabinets provide ample storage for all your culinary creations, while new floors ensure every step feels like a dance. As you move through the home, you'll notice the attention to detail at every turn. From the sparkling new windows that flood the rooms with natural light to the chic light fixtures that illuminate your path, nothing was spared in creating a space that feels both fresh & inviting. Tucked behind a charming privacy fence is .12 acres to call your own! There's plenty of room to let your imagination run wild & create the urban oasis of your dreams. So come on in, and make yourself at home in this petite paradise where city living meets modern convenience in the most delightful way. Welcome to your urban haven! One Year home warranty provides additional peace of mind. Some photos virtually staged to show potential.
Zillow last checked: 8 hours ago
Listing updated: August 05, 2024 at 02:25pm
Listed by:
Christine Stilley 910-554-5973,
HTR Capital Group
Bought with:
A Non Member
A Non Member
Source: Hive MLS,MLS#: 100443730 Originating MLS: Johnston County Association of REALTORS
Originating MLS: Johnston County Association of REALTORS
Facts & features
Interior
Bedrooms & bathrooms
- Bedrooms: 3
- Bathrooms: 1
- Full bathrooms: 1
Primary bedroom
- Level: Primary Living Area
Dining room
- Features: Combination
Heating
- Heat Pump
Cooling
- Central Air
Appliances
- Included: Built-In Microwave, Refrigerator, Range, Dishwasher
Features
- Master Downstairs, Ceiling Fan(s), Blinds/Shades
- Flooring: LVT/LVP
- Attic: Pull Down Stairs
- Has fireplace: No
- Fireplace features: None
Interior area
- Total structure area: 878
- Total interior livable area: 878 sqft
Property
Parking
- Parking features: Off Street
Features
- Levels: One
- Stories: 1
- Patio & porch: Patio
- Fencing: Partial
Lot
- Size: 5,227 sqft
Details
- Parcel number: 112729
- Zoning: R-3
- Special conditions: Standard
Construction
Type & style
- Home type: SingleFamily
- Property subtype: Single Family Residence
Materials
- See Remarks, Aluminum Siding, Vinyl Siding
- Foundation: Crawl Space
- Roof: Shingle
Condition
- New construction: No
- Year built: 1948
Details
- Warranty included: Yes
Utilities & green energy
- Utilities for property: Natural Gas Connected, Sewer Connected, Water Connected
Community & neighborhood
Location
- Region: Durham
- Subdivision: Not In Subdivision
Other
Other facts
- Listing agreement: Exclusive Right To Sell
- Listing terms: Cash,Conventional,FHA,VA Loan
Price history
| Date | Event | Price |
|---|---|---|
| 8/5/2024 | Sold | $265,000-3.5%$302/sqft |
Source: | ||
| 6/26/2024 | Pending sale | $274,500$313/sqft |
Source: | ||
| 6/8/2024 | Price change | $274,500-3.2%$313/sqft |
Source: | ||
| 6/5/2024 | Price change | $283,500-3.9%$323/sqft |
Source: | ||
| 5/9/2024 | Listed for sale | $295,000+76.1%$336/sqft |
Source: | ||
Public tax history
| Year | Property taxes | Tax assessment |
|---|---|---|
| 2025 | $2,459 +129% | $248,029 +222.3% |
| 2024 | $1,074 +6.5% | $76,966 |
| 2023 | $1,008 +2.3% | $76,966 |
Find assessor info on the county website
Neighborhood: Old East Durham
Nearby schools
GreatSchools rating
- 3/10Eastway ElementaryGrades: PK-5Distance: 0.3 mi
- 5/10Brogden MiddleGrades: 6-8Distance: 2.8 mi
- 3/10Riverside High SchoolGrades: 9-12Distance: 6.3 mi
Schools provided by the listing agent
- Elementary: Holt Elementary
- Middle: Neal
- High: Northern
Source: Hive MLS. This data may not be complete. We recommend contacting the local school district to confirm school assignments for this home.
Get a cash offer in 3 minutes
Find out how much your home could sell for in as little as 3 minutes with a no-obligation cash offer.
Estimated market value
$257,600
Get a cash offer in 3 minutes
Find out how much your home could sell for in as little as 3 minutes with a no-obligation cash offer.
Estimated market value
$257,600

