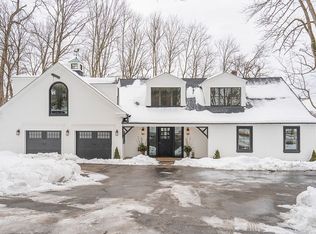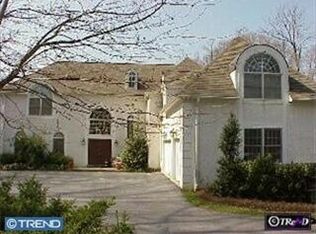A Showplace for Entertaining; A Haven for Family Living. Nestled privately away from the road through stone entrance piers is this French-styled Colonial, which is as glamorous as it is gracious. Picture-perfect grounds, lovely outdoor spaces and elegant interiors afford a special setting for intimate or large-scale entertaining any time of year. Within minutes from home, you also have access to all you need in the area, such as schools, the train station, and the wonderful offerings of downtown Wayne. Enjoy scenic views from many rooms in this expansive residence that welcomes you in via a two-story marble Reception Hall. Host guests in the living room with a fireplace and enjoy meals in the formal dining room, both beautified by decorative crown molding, archways and rich oak flooring. Through double dining room doors sits the gourmet vaulted ceiling kitchen with two skylights, a center island with seating, Brookhaven cabinetry, granite counters, tiled flooring and backsplash, and stainless steel appliances. A sunny triple-windowed breakfast room connects the kitchen to the family room accented by a vaulted ceiling, two skylights, built-in bookshelves and fireplace. Glass slider doors give way to the tranquil open brick terrace. Other comforts on the main level include a home office/study with built-in shelving, a den/gallery/bar area with glass doors to the rear flagstone terrace, a hall powder room, and mud/laundry room with a family entryway to the front, rear staircase, powder room and door to the attached 3-car garage. All four bedrooms - including two expansive bedroom suites - are located on the quiet upstairs level and feature wall-to-wall carpeting and en-suite bathrooms. Double doors open to the expansive private master retreat with a tray ceilinged bedroom, gas fireplace, large walk-in closet, and sitting room with glass doors to a Juliet balcony. The tiled master bath is spacious and lovely with a bow window, double sink vanity, makeup vanity, tiled shower, Jacuzzi tub and water closet. The semi-finished lower level with a full bath can accommodate a bedroom, rec area or gym.
This property is off market, which means it's not currently listed for sale or rent on Zillow. This may be different from what's available on other websites or public sources.

