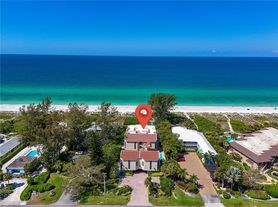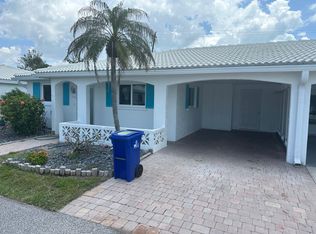Experience the ultimate in coastal luxury with this exceptional residence on Longboat Key. Nestled along a canal with direct access to the Gulf, this expansive home is a dream for boating enthusiasts and those seeking a serene, upscale lifestyle.
Key Features:
Prime Location: Situated on a canal with private dock and direct Gulf accessperfect for boating, fishing, or simply enjoying the coastal beauty.
Four-Car Garage: Ample space for vehicles, watercraft, and extra storage.
Gourmet Kitchen: A chef's dream, equipped with six gas burners, built-in griddle and grill, high-end appliances, and generous counter space for entertaining.
Custom Hand-Painted Interiors: Each room features stunning, one-of-a-kind murals created by local St. Petersburg artist Hahn, adding character and creativity to every space.
Elevator Access & Private Owner's Retreat: Effortlessly navigate the multi-level layout with a private elevator. The top level is reserved for the ultimate owner's retreatfeaturing a lounge area, a modified kitchenette, and stunning his-and-hers walk-in closets for maximum comfort and privacy.
Indoor-Outdoor Living: Balconies line the rear of the home, providing stunning views of the canal and poolperfect for both entertaining and relaxation.
This is an exceptional opportunity to live in one of Longboat Key's most sought-after residences. Enjoy unparalleled style, spacious living, and the convenience of water access, all within a tranquil, upscale environment.
Price $10,000/mo.
First, last & security due at move in - unless you make more than 3x monthly rent and good rental history then you can spread out last month rent into 3 or 6 months pending qualifications. Security is equal to 1 month's rent.
No smoking allowed on the property.
Apply now by clicking from the property you are interested in renting. There is a $75 application fee per adult.
For more details on qualifications:
Resident Benefits Package included for all Tenants: The Relax Property Management Resident Benefits Package (RBP) delivers savings and convenient, professional services that make taking care of your home second nature. By applying, tenants will be enrolled and pay the applicable cost of $50 additional per month; this is part of the lease agreement and payable with rent.
Listed by Relax Realty Group, Inc
House for rent
$10,000/mo
614 Norton St, Longboat Key, FL 34228
6beds
4,676sqft
Price may not include required fees and charges.
Single family residence
Available now
Dogs OK
What's special
Four-car garageGourmet kitchenCustom hand-painted interiorsIndoor-outdoor living
- 56 days |
- -- |
- -- |
Zillow last checked: 8 hours ago
Listing updated: December 04, 2025 at 07:00pm
Travel times
Looking to buy when your lease ends?
Consider a first-time homebuyer savings account designed to grow your down payment with up to a 6% match & a competitive APY.
Facts & features
Interior
Bedrooms & bathrooms
- Bedrooms: 6
- Bathrooms: 6
- Full bathrooms: 5
- 1/2 bathrooms: 1
Interior area
- Total interior livable area: 4,676 sqft
Video & virtual tour
Property
Parking
- Details: Contact manager
Features
- Exterior features: Utilities fee required
Details
- Parcel number: 7868500005
Construction
Type & style
- Home type: SingleFamily
- Property subtype: Single Family Residence
Community & HOA
Location
- Region: Longboat Key
Financial & listing details
- Lease term: Contact For Details
Price history
| Date | Event | Price |
|---|---|---|
| 10/13/2025 | Listed for rent | $10,000$2/sqft |
Source: Zillow Rentals | ||
| 8/5/2025 | Listing removed | $2,995,000$641/sqft |
Source: | ||
| 5/15/2025 | Listed for sale | $2,995,000+0.2%$641/sqft |
Source: | ||
| 4/11/2025 | Listing removed | $2,990,000$639/sqft |
Source: | ||
| 2/6/2025 | Listed for sale | $2,990,000-7.4%$639/sqft |
Source: | ||

