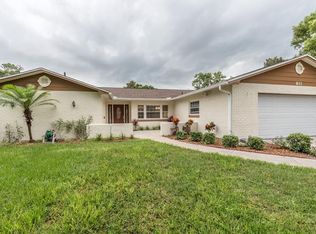CUSTOM UPDATES JUST COMPLETE THROUGHOUT THIS WEST ORLANDO, 4 BEDROOM POOL HOME! Enter your spacious FOYER with new FAUX WOOD TILE and custom shiplap wood accent wall. To your left is a spacious step down LIVING ROOM OR FORMAL DINING ROOM and to your right is your open concept FAMILY ROOM. Behind the shiplap wall is your CUSTOM UPGRADED KITCHEN, nothing was missed in this update! ALL NEW SAMSUNG STAINLESS APPLIANCES, NEW 42" cabinets, granite counter tops, soft-close drawers, custom wood accents throughout on range vent and surrounding built-in oven and microwave, new light fixtures. Kitchen is equipped with AMPLE AMOUNT of storage and counter top space with OPEN concept to both main living spaces. Eat-in kitchen space overlook glass sliders to your screened patio. CONVENIENT AND DESIRED SPLIT FLOOR PLAN. EXPANSIVE MASTER SUITE is located off your main foyer and living room space. This bedroom features carpet flooring and private bathroom with stand up shower stall. Bedroom 2 is also a great size with newer vinyl planking floors and overlooks the open pool deck. Bedroom 3 has ship-lap accent wall to add a custom touch to your room! Bedroom 4 also overlooks the patio pool deck! SCREENED PATIO with vinyl plank flooring is perfect for wet-feet from your open pool patio! Relax and enjoy the Florida weather in your sparkling pool! 2-car garage has been converted to storage but can easily be converted back for your garage needs. NEW ROOF IN 2014, AC 2009, NEW FRONT DOOR! NO HOA!! MINUTES TO STARKE LAKE PUBLIC BOAT DOCK! Close proximity to the 429, the Turnpike and sought-after downtown Winter Garden with Crooked Can Brewery, Farmers Market, the Chefs Table and so much more! Great community! Call today for your private showing or Virtual Tour!
This property is off market, which means it's not currently listed for sale or rent on Zillow. This may be different from what's available on other websites or public sources.
