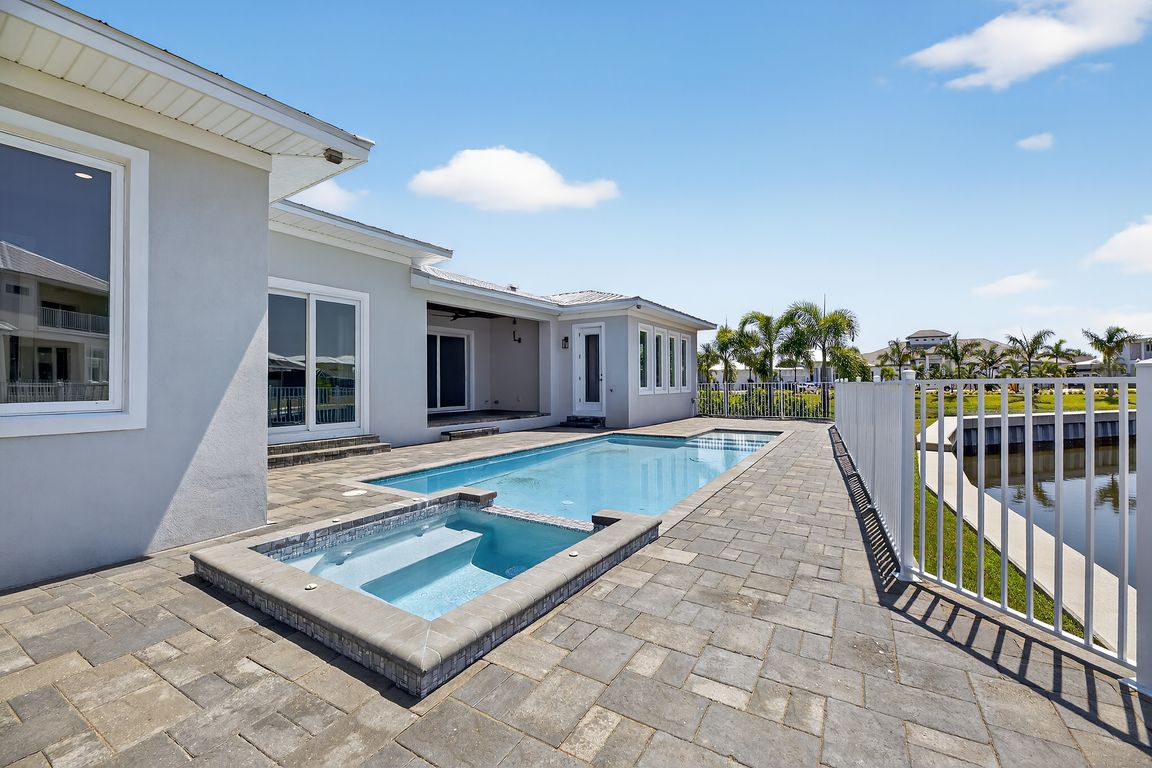Open: Sun 12pm-3pm

For salePrice cut: $25K (10/4)
$1,150,000
4beds
2,698sqft
614 Pinckney Dr, Apollo Beach, FL 33572
4beds
2,698sqft
Single family residence
Built in 2022
8,485 sqft
3 Attached garage spaces
$426 price/sqft
$14 monthly HOA fee
What's special
Pre-plumbed outdoor kitchenSurround soundQuiet cul-de-sacGourmet kitchenOpen-concept great roomImpact-rated windows and doorsCustom pool home
614 Pinckney Drive | 4 Bed | 3 Bath | 3-Car Garage | Custom Pool Home | Canal Access to Tampa Bay | 2,698 Sq Ft | No Side Neighbors | Quiet Cul-de-Sac | Built by Bistro Builders | Formal Office w/ Closet (Possible 5th Bedroom) | Impact-Rated Windows & Doors ...
- 126 days |
- 512 |
- 27 |
Source: Stellar MLS,MLS#: TB8408854 Originating MLS: Suncoast Tampa
Originating MLS: Suncoast Tampa
Travel times
Living Room
Kitchen
Primary Bedroom
Office
Bedroom
Dining Room
Bathroom
Bathroom
Front Porch
Foyer
Primary Bathroom
Bedroom
Primary Bathroom
Garage
Bedroom
Covered Patio
Laundry Room
Primary Closet
Outdoor 1
Outdoor 2
Zillow last checked: 8 hours ago
Listing updated: November 23, 2025 at 12:08pm
Listing Provided by:
Shawna Calvert 509-294-6818,
27NORTH REALTY 813-645-4663
Source: Stellar MLS,MLS#: TB8408854 Originating MLS: Suncoast Tampa
Originating MLS: Suncoast Tampa

Facts & features
Interior
Bedrooms & bathrooms
- Bedrooms: 4
- Bathrooms: 3
- Full bathrooms: 3
Rooms
- Room types: Great Room, Utility Room
Primary bedroom
- Features: Walk-In Closet(s)
- Level: First
- Area: 238 Square Feet
- Dimensions: 17x14
Bedroom 2
- Features: Walk-In Closet(s)
- Level: First
- Area: 168.75 Square Feet
- Dimensions: 12.5x13.5
Bedroom 3
- Features: Built-in Closet
- Level: First
- Area: 144 Square Feet
- Dimensions: 12x12
Bedroom 4
- Features: Built-in Closet
- Level: First
- Area: 156 Square Feet
- Dimensions: 13x12
Den
- Level: First
- Area: 120 Square Feet
- Dimensions: 10x12
Dining room
- Level: First
- Area: 165 Square Feet
- Dimensions: 15x11
Kitchen
- Level: First
- Area: 128 Square Feet
- Dimensions: 16x8
Living room
- Level: First
- Area: 360 Square Feet
- Dimensions: 20x18
Heating
- Central, Natural Gas
Cooling
- Central Air
Appliances
- Included: Cooktop, Dishwasher, Disposal, Dryer, Microwave, Range Hood, Refrigerator, Washer, Wine Refrigerator
- Laundry: Inside, Laundry Room
Features
- Built-in Features, Ceiling Fan(s), Central Vacuum, Dry Bar, Eating Space In Kitchen, High Ceilings, Kitchen/Family Room Combo, Living Room/Dining Room Combo, Open Floorplan, Primary Bedroom Main Floor, Tray Ceiling(s), Walk-In Closet(s)
- Flooring: Tile
- Windows: Insulated Windows, Storm Window(s), Thermal Windows, Tinted Windows, Window Treatments, Hurricane Shutters/Windows
- Has fireplace: No
Interior area
- Total structure area: 2,698
- Total interior livable area: 2,698 sqft
Video & virtual tour
Property
Parking
- Total spaces: 3
- Parking features: Garage - Attached
- Attached garage spaces: 3
Features
- Levels: One
- Stories: 1
- Patio & porch: Covered, Front Porch, Patio, Rear Porch
- Exterior features: Lighting, Sidewalk
- Has private pool: Yes
- Pool features: In Ground
- Has spa: Yes
- Spa features: Heated, In Ground
- Has view: Yes
- View description: Park/Greenbelt, Pool, Water, Canal
- Has water view: Yes
- Water view: Water,Canal
- Waterfront features: Bay/Harbor Front, Canal Front, Lake, Waterfront, Canal - Saltwater, Saltwater Canal Access, Bridges - No Fixed Bridges, Seawall
Lot
- Size: 8,485 Square Feet
- Features: In County, Landscaped, Street Dead-End
- Residential vegetation: Mature Landscaping, Trees/Landscaped
Details
- Parcel number: U29311984R00002000001.0
- Zoning: PD
- Special conditions: None
Construction
Type & style
- Home type: SingleFamily
- Architectural style: Contemporary,Craftsman
- Property subtype: Single Family Residence
Materials
- Block, Vinyl Siding
- Foundation: Slab
- Roof: Metal
Condition
- Completed
- New construction: No
- Year built: 2022
Details
- Builder name: Bistro Builders
Utilities & green energy
- Sewer: Public Sewer
- Water: Public
- Utilities for property: BB/HS Internet Available, Cable Available, Electricity Available, Natural Gas Connected, Phone Available, Public, Sewer Connected, Street Lights, Water Available, Water Connected
Community & HOA
Community
- Features: Bay/Harbor Front, Canal Front, Community Boat Ramp, Dock, Fishing, Lake, Private Boat Ramp, Water Access, Waterfront, Association Recreation - Owned, Clubhouse, Fitness Center, Gated Community - No Guard, Golf Carts OK, Park, Playground, Pool, Restaurant, Sidewalks, Tennis Court(s)
- Security: Gated Community, Smoke Detector(s)
- Subdivision: MIRABAY PH 2A-3
HOA
- Has HOA: Yes
- Amenities included: Basketball Court, Clubhouse, Fitness Center, Gated, Lobby Key Required, Park, Pickleball Court(s), Playground, Pool, Tennis Court(s)
- Services included: Community Pool, Maintenance Grounds
- HOA fee: $14 monthly
- HOA name: Lesly Candelier FirstService Residential
- Pet fee: $0 monthly
Location
- Region: Apollo Beach
Financial & listing details
- Price per square foot: $426/sqft
- Tax assessed value: $1,007,953
- Annual tax amount: $23,676
- Date on market: 7/23/2025
- Cumulative days on market: 126 days
- Listing terms: Cash,Conventional,FHA,VA Loan
- Ownership: Fee Simple
- Total actual rent: 0
- Electric utility on property: Yes
- Road surface type: Asphalt, Paved