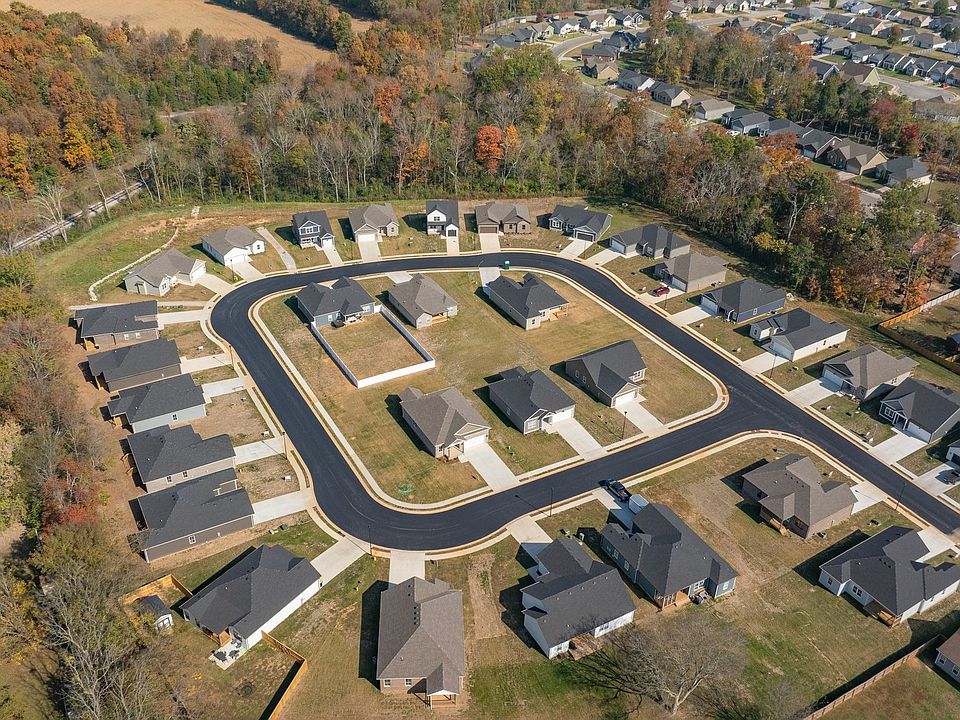LOCATION! LOCATION! LOCATION! This beautifully custom, crafted two story home offers 3 spacious bedrooms and 2.5 bathrooms, designed with an inviting concept layout that’s perfect for both everyday living and entertaining. The seamless flow between the living room and kitchen is enhanced by rich flooring, custom cabinetry, a large kitchen island, walk-in pantry, and a cozy eat-in dining area. The private master suite serves as a serene retreat, featuring a generous walk-in closet, dual vanities, and a sleek standing shower. Step outside to enjoy the covered front and back patios, the ideal spaces for relaxing or hosting guests year-round. Not only is the interior and exterior made to perfection, it is located in the sought after South Warren School District , minutes from fine dining, I-65, hospitals, shopping, and the soon to be Publix. Welcome over and make this gem yours!
New construction
$264,900
614 Pleasant Meadow Ln, Bowling Green, KY 42101
3beds
1,450sqft
Single Family Residence
Built in 2024
8,276.4 Square Feet Lot
$262,700 Zestimate®
$183/sqft
$-- HOA
What's special
Generous walk-in closetCozy eat-in dining areaLarge kitchen islandInviting concept layoutRich flooringCustom cabinetryWalk-in pantry
- 64 days |
- 289 |
- 19 |
Zillow last checked: 8 hours ago
Listing updated: September 24, 2025 at 03:01pm
Listed by:
Mirela Smajlovic 270-816-4180,
Coldwell Banker Legacy Group
Source: RASK,MLS#: RA20255544
Travel times
Schedule tour
Facts & features
Interior
Bedrooms & bathrooms
- Bedrooms: 3
- Bathrooms: 3
- Full bathrooms: 2
- Partial bathrooms: 1
- Main level bathrooms: 2
- Main level bedrooms: 3
Primary bedroom
- Level: Main
Bedroom 2
- Level: Main
Bedroom 3
- Level: Main
Primary bathroom
- Level: Main
Bathroom
- Features: Double Vanity, Granite Counters, Tub/Shower Combo
Kitchen
- Features: Granite Counters
Heating
- Heat Pump, Electric
Cooling
- Central Air
Appliances
- Included: Dishwasher, Electric Range, Refrigerator, Electric Water Heater
- Laundry: Laundry Closet
Features
- Ceiling Fan(s), Chandelier, Closet Light(s), Walk-In Closet(s), Walls (Dry Wall), Eat-in Kitchen, Kitchen/Dining Combo
- Flooring: Hardwood, Tile
- Windows: Thermo Pane Windows
- Basement: None,Crawl Space
- Has fireplace: No
- Fireplace features: None
Interior area
- Total structure area: 1,450
- Total interior livable area: 1,450 sqft
Property
Parking
- Total spaces: 1
- Parking features: Front Entry, Attached, Garage Door Opener
- Attached garage spaces: 1
Accessibility
- Accessibility features: 1st Floor Bathroom
Features
- Levels: Two
- Patio & porch: Covered Front Porch, Covered Deck
- Exterior features: Lighting, Landscaping, Outdoor Lighting
- Fencing: None
Lot
- Size: 8,276.4 Square Feet
- Features: Subdivided
Details
- Parcel number: 030A41A649
Construction
Type & style
- Home type: SingleFamily
- Property subtype: Single Family Residence
Materials
- Fiber Cement
- Roof: Shingle
Condition
- New construction: Yes
- Year built: 2024
Details
- Builder name: Aria Homes
Utilities & green energy
- Sewer: None
- Water: City
Community & HOA
Community
- Features: Sidewalks
- Subdivision: The Preserve at Greystone
Location
- Region: Bowling Green
Financial & listing details
- Price per square foot: $183/sqft
- Price range: $264.9K - $264.9K
- Date on market: 9/24/2025
About the community
Baseball
The Preserve at Greystone is one of Bowling Green's newest neighborhoods. It sits just a short drive off Nashville Road (31-W Bypass) This prime location is just minutes from I-65access, shopping, restaurants, and everything else this beautiful city offers.
The neighborhood comes with quality built homes at an attractive price.
Source: Aria Homes
