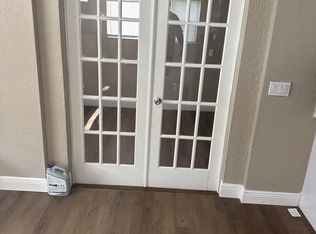Sold for $315,000 on 07/11/25
$315,000
614 Plum Ln, Altamonte Springs, FL 32701
3beds
1,450sqft
Single Family Residence
Built in 1971
10,664 Square Feet Lot
$313,900 Zestimate®
$217/sqft
$2,248 Estimated rent
Home value
$313,900
$289,000 - $342,000
$2,248/mo
Zestimate® history
Loading...
Owner options
Explore your selling options
What's special
Located in the established Granada South community of Altamonte Springs this completely UPDATED single-story home blends style, comfort and convenience on a generous .24 ACRE LOT with no rear neighbors! Inside, a bright functional layout awaits where the living room flows into the dining area, open to the sleek NEW KITCHEN featuring shaker style cabinetry, chic lighting and hardware, complimentary countertops and backsplash, pantry storage, and breakfast bar seating – perfect for casual meals or entertaining family and friends. Just off the dining area is a versatile BONUS/FLEX SPACE ideal for a home office, Florida room or play area. A spacious PRIMARY SUITE delivers a private retreat with a thoughtfully remodeled en-suite bath complete with a FRAMELESS GLASS SHOWER. This home also boasts TILE FLOORING THROUGHOUT with LUXURY VINYL PLANK in the kitchen for durability with a modern touch. Included in the recent updates is a BRAND NEW ROOF (2025), the A/C & WATER HEATER are updated (approximately 6 years old) and half of the windows have already been replaced. The large backyard provides space for outdoor enjoyment under the shade of MATURE TREES. Conveniently located near 436, 17-92 and I-4, you will have quick access to parks, shopping, dining and everyday essentials. Best of all - NO HOA! This MOVE-IN READY home offers the updates you want in a great location and is perfect for a first home or investment. Call today to schedule a tour!
Zillow last checked: 8 hours ago
Listing updated: July 11, 2025 at 03:17pm
Listing Provided by:
Jenny Wemert 407-809-1193,
WEMERT GROUP REALTY LLC 407-743-8356,
Rafael Ferreira 407-484-7612,
WEMERT GROUP REALTY LLC
Bought with:
Pamela Grabenhorst, 3350251
THE WILKINS WAY LLC
Karen Wilkins, 3236778
THE WILKINS WAY LLC
Source: Stellar MLS,MLS#: O6310353 Originating MLS: Orlando Regional
Originating MLS: Orlando Regional

Facts & features
Interior
Bedrooms & bathrooms
- Bedrooms: 3
- Bathrooms: 2
- Full bathrooms: 2
Primary bedroom
- Features: Ceiling Fan(s), En Suite Bathroom, Built-in Closet
- Level: First
- Area: 195 Square Feet
- Dimensions: 13x15
Bedroom 2
- Features: Ceiling Fan(s), Built-in Closet
- Level: First
- Area: 110 Square Feet
- Dimensions: 11x10
Bedroom 3
- Features: Ceiling Fan(s), Built-in Closet
- Level: First
- Area: 110 Square Feet
- Dimensions: 11x10
Primary bathroom
- Features: Shower No Tub, Single Vanity, Window/Skylight in Bath
- Level: First
- Area: 90 Square Feet
- Dimensions: 9x10
Kitchen
- Features: Breakfast Bar, Pantry
- Level: First
- Area: 120 Square Feet
- Dimensions: 12x10
Living room
- Features: Ceiling Fan(s)
- Level: First
- Area: 225 Square Feet
- Dimensions: 15x15
Heating
- Central
Cooling
- Central Air
Appliances
- Included: Dishwasher, Disposal, Microwave, Range, Refrigerator
- Laundry: Laundry Room
Features
- Ceiling Fan(s), Eating Space In Kitchen, Solid Surface Counters, Thermostat
- Flooring: Luxury Vinyl, Tile
- Windows: Blinds, Window Treatments
- Has fireplace: No
Interior area
- Total structure area: 1,699
- Total interior livable area: 1,450 sqft
Property
Parking
- Parking features: Driveway, Parking Pad
- Has uncovered spaces: Yes
Features
- Levels: One
- Stories: 1
- Patio & porch: Covered, Front Porch
- Exterior features: Lighting, Sidewalk
- Fencing: Chain Link
- Has view: Yes
- View description: Trees/Woods
Lot
- Size: 10,664 sqft
- Features: In County, Oversized Lot, Sidewalk
- Residential vegetation: Mature Landscaping, Trees/Landscaped
Details
- Parcel number: 07213050300000880
- Zoning: R-1
- Special conditions: None
Construction
Type & style
- Home type: SingleFamily
- Property subtype: Single Family Residence
Materials
- Block, Stucco
- Foundation: Block, Slab
- Roof: Shingle
Condition
- New construction: No
- Year built: 1971
Utilities & green energy
- Sewer: Public Sewer
- Water: Public
- Utilities for property: BB/HS Internet Available, Cable Connected, Electricity Connected, Public, Water Connected
Community & neighborhood
Location
- Region: Altamonte Springs
- Subdivision: GRANADA SOUTH
HOA & financial
HOA
- Has HOA: No
Other fees
- Pet fee: $0 monthly
Other financial information
- Total actual rent: 0
Other
Other facts
- Listing terms: Cash,Conventional,FHA,VA Loan
- Ownership: Fee Simple
- Road surface type: Paved, Concrete
Price history
| Date | Event | Price |
|---|---|---|
| 7/11/2025 | Sold | $315,000+284.1%$217/sqft |
Source: | ||
| 6/8/2015 | Sold | $82,000+36.9%$57/sqft |
Source: Public Record | ||
| 8/23/2013 | Sold | $59,900+17.5%$41/sqft |
Source: Stellar MLS #O5170466 | ||
| 9/11/2012 | Sold | $51,000-65.8%$35/sqft |
Source: Public Record | ||
| 9/19/2005 | Sold | $149,000+77.8%$103/sqft |
Source: Public Record | ||
Public tax history
| Year | Property taxes | Tax assessment |
|---|---|---|
| 2024 | $2,493 +5.8% | $139,125 +10% |
| 2023 | $2,357 +16.8% | $126,477 +10% |
| 2022 | $2,019 -0.1% | $114,979 +10% |
Find assessor info on the county website
Neighborhood: 32701
Nearby schools
GreatSchools rating
- 3/10Lake Orienta Elementary SchoolGrades: PK-5Distance: 2.1 mi
- 5/10Milwee Middle SchoolGrades: 6-8Distance: 0.6 mi
- 6/10Lyman High SchoolGrades: PK,9-12Distance: 1 mi
Schools provided by the listing agent
- Elementary: Lake Orienta Elementary
- Middle: Milwee Middle
- High: Lyman High
Source: Stellar MLS. This data may not be complete. We recommend contacting the local school district to confirm school assignments for this home.
Get a cash offer in 3 minutes
Find out how much your home could sell for in as little as 3 minutes with a no-obligation cash offer.
Estimated market value
$313,900
Get a cash offer in 3 minutes
Find out how much your home could sell for in as little as 3 minutes with a no-obligation cash offer.
Estimated market value
$313,900
