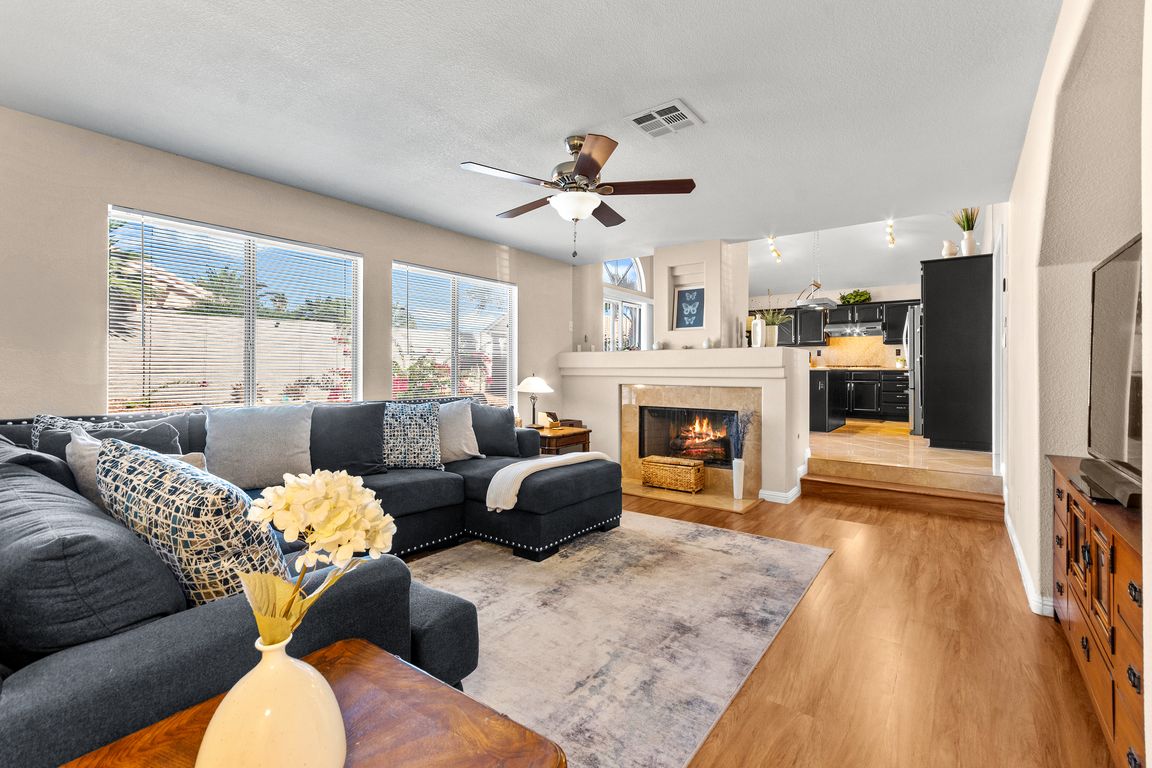
Active
$650,000
4beds
2,469sqft
614 Ravenglen Dr, Las Vegas, NV 89123
4beds
2,469sqft
Single family residence
Built in 1991
7,405 sqft
3 Attached garage spaces
$263 price/sqft
What's special
Private resort-style retreatJetted tubPristine poolCustom-designed wardrobeWell-appointed secondary bedroomsSoaring ceilingsPremium stainless steel appliances
Elevated living meets refined comfort in this impeccably upgraded residence with NO HOA and 3 car garage! The gourmet kitchen boasts premium stainless steel appliances and generous counter space, flowing to a sophisticated sunken living room and an elegant dining area ideal for hosting. True pride of ownership throughout, extremely clean, ...
- 31 days |
- 1,037 |
- 53 |
Source: LVR,MLS#: 2730155 Originating MLS: Greater Las Vegas Association of Realtors Inc
Originating MLS: Greater Las Vegas Association of Realtors Inc
Travel times
Family Room
Kitchen
Primary Bedroom
Zillow last checked: 8 hours ago
Listing updated: November 20, 2025 at 11:39am
Listed by:
Craig Tann B.0143698 (702)514-6634,
Huntington & Ellis, A Real Est
Source: LVR,MLS#: 2730155 Originating MLS: Greater Las Vegas Association of Realtors Inc
Originating MLS: Greater Las Vegas Association of Realtors Inc
Facts & features
Interior
Bedrooms & bathrooms
- Bedrooms: 4
- Bathrooms: 4
- Full bathrooms: 3
- 1/2 bathrooms: 1
Primary bedroom
- Description: Ceiling Fan,Upstairs,Walk-In Closet(s)
- Dimensions: 17x13
Bedroom 2
- Description: Ceiling Fan,Closet,Upstairs
- Dimensions: 11x10
Bedroom 3
- Description: Closet,Upstairs
- Dimensions: 11x11
Bedroom 4
- Description: Closet,Downstairs
- Dimensions: 11x09
Primary bathroom
- Description: Double Sink,Separate Shower,Separate Tub
- Dimensions: 15x9
Dining room
- Description: Dining Area,Formal Dining Room
- Dimensions: 10x11
Family room
- Description: Ceiling Fan,Downstairs
- Dimensions: 18x15
Kitchen
- Description: Breakfast Nook/Eating Area,Garden Window,Granite Countertops,Island,Lighting Recessed,Stainless Steel Appliances,Tile Flooring
- Dimensions: 08x13
Living room
- Description: Entry Foyer,Formal,Front,Sunken
- Dimensions: 14x14
Loft
- Description: Ceiling Fan,Other
- Dimensions: 17x14
Heating
- Central, Gas, Multiple Heating Units
Cooling
- Central Air, Electric, 2 Units
Appliances
- Included: Built-In Electric Oven, Dryer, Disposal, Refrigerator, Washer
- Laundry: Cabinets, Gas Dryer Hookup, Main Level, Laundry Room, Sink
Features
- Bedroom on Main Level, Ceiling Fan(s), Pot Rack, Window Treatments, Programmable Thermostat
- Flooring: Laminate, Tile
- Doors: Storm Door(s)
- Windows: Blinds, Double Pane Windows
- Number of fireplaces: 1
- Fireplace features: Family Room, Gas
Interior area
- Total structure area: 2,469
- Total interior livable area: 2,469 sqft
Video & virtual tour
Property
Parking
- Total spaces: 3
- Parking features: Attached, Finished Garage, Garage, Garage Door Opener, Inside Entrance, Open, Private, Shelves
- Attached garage spaces: 3
- Has uncovered spaces: Yes
Features
- Stories: 2
- Patio & porch: Deck, Porch
- Exterior features: Deck, Porch, Private Yard
- Has private pool: Yes
- Pool features: Gas Heat, In Ground, Private, Pool/Spa Combo
- Has spa: Yes
- Spa features: In Ground, Outdoor Hot Tub
- Fencing: Block,Partial
Lot
- Size: 7,405.2 Square Feet
- Features: Desert Landscaping, Fruit Trees, Garden, Sprinklers In Rear, Sprinklers In Front, Landscaped, < 1/4 Acre
Details
- Parcel number: 17710210017
- Zoning description: Single Family
- Horse amenities: None
Construction
Type & style
- Home type: SingleFamily
- Architectural style: Two Story
- Property subtype: Single Family Residence
Materials
- Roof: Tile
Condition
- Resale
- Year built: 1991
Utilities & green energy
- Electric: Photovoltaics None
- Sewer: Public Sewer
- Water: Public
- Utilities for property: Cable Available, Underground Utilities
Green energy
- Energy efficient items: Windows, Solar Screens
Community & HOA
Community
- Subdivision: Paradise #2-Lewis Homes
HOA
- Has HOA: No
Location
- Region: Las Vegas
Financial & listing details
- Price per square foot: $263/sqft
- Tax assessed value: $377,074
- Annual tax amount: $2,668
- Date on market: 10/27/2025
- Listing agreement: Exclusive Right To Sell
- Listing terms: Cash,Conventional,FHA,VA Loan