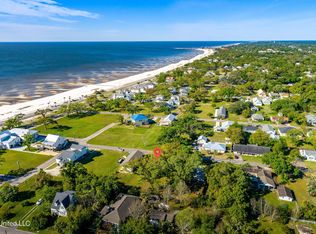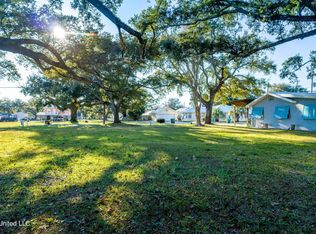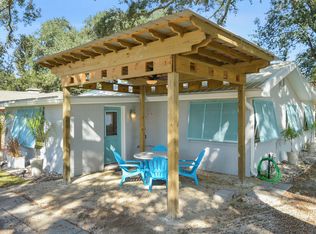Closed
Price Unknown
614 Ruth Ave, Gulfport, MS 39501
3beds
1,750sqft
Residential, Single Family Residence
Built in 2024
7,405.2 Square Feet Lot
$430,200 Zestimate®
$--/sqft
$2,127 Estimated rent
Home value
$430,200
$391,000 - $473,000
$2,127/mo
Zestimate® history
Loading...
Owner options
Explore your selling options
What's special
BACK ON THE MARKET- BUYER FINANCING FELL THROUGH
**PRICED BELOW APPRAISAL
NOT IN A FLOOD ZONE! BEACH & OAK VIEWS!
Experience unparalleled coastal living in this custom-designed, new construction home—just a block from the beach - with water views. This meticulously crafted residence pairs stunning aesthetics with durable construction and features a warm, inviting color palette.
Inside, an open-concept layout bathed in natural light flows seamlessly, anchored by a luxurious kitchen with leathered Taj Mahal quartzite countertops that extend to both the backsplash and the fireplace surround, giving a cohesive, high-end finish. Custom cabinetry includes built-ins, spice racks, and abundant storage throughout the home, with high-end appliances (gas stove), upgraded lighting fixtures, a large pull up island, and a large storage pantry with custom built-ins offer the perfect setup for entertaining.
The great room impresses with soaring cathedral ceilings and a hand-crafted wood beam. Stained wooden french doors bookend the stunning gas fireplace, and frame sweeping beach views, opening to a spacious wrap-around porch where you can enjoy coastal breezes. The open feel of the area gives the impression of a home twice the size.
The primary suite serves as a serene retreat, with views of a 300 year old oak. Featuring a spa-inspired bathroom with a free-standing tub, frameless separate shower and transom windows give the bath a spacious and airy feel. While the enormous walk-in closet features custom built-ins equipped to accommodate even the largest wardrobe.
Designed with exceptional attention to detail, this home offers an elevated level of craftsmanship not often found in new builds.
Other noteworthy features include tongue and groove porch ceilings, copper gas lantern on front porch, custom another large deck across the entire back of the home, tankless on demand water heater, floored attic space, and a striking custom-painted metal roof continue to set this home apart.
Additional steps were included in construction with longevity and durability in mind. High quality exterior paint, all Hardie board exterior siding, all treated decking material, treated floor joists and pilings. The roof construction features rafters 16'' on center instead of 24'', and heavy duty 19/32'' decking material was used instead of the standard 15/32''. The plywood subfloor is also warrantied. Home is well insulated and energy efficient. Call today to schedule a private tour of this magnificent home.
Don't forget to request the 3D Virtual Tour Link to virtually walk through this home.
**OWNER/AGENT**
Zillow last checked: 8 hours ago
Listing updated: August 29, 2025 at 11:30am
Listed by:
Andrew M Geotes 228-365-5506,
NextHome Simplicity
Bought with:
Julie M Krohn, S58972
Mason & Magnolia Real Estate
Source: MLS United,MLS#: 4095639
Facts & features
Interior
Bedrooms & bathrooms
- Bedrooms: 3
- Bathrooms: 2
- Full bathrooms: 2
Heating
- Central, Fireplace(s), Natural Gas
Cooling
- Ceiling Fan(s), Central Air, Electric, Gas
Appliances
- Included: Dishwasher, Gas Water Heater, Microwave, Range Hood, Tankless Water Heater
- Laundry: Electric Dryer Hookup, Inside, Laundry Room, Main Level, Washer Hookup
Features
- Beamed Ceilings, Ceiling Fan(s), Crown Molding, Double Vanity, Eat-in Kitchen, Granite Counters, High Ceilings, High Speed Internet, Kitchen Island, Open Floorplan, Pantry, Recessed Lighting, Storage, Tray Ceiling(s), Vaulted Ceiling(s), Walk-In Closet(s), Soaking Tub
- Flooring: Vinyl, Ceramic Tile
- Doors: Dead Bolt Lock(s), Double Entry, French Doors
- Has fireplace: Yes
- Fireplace features: Gas Log, Great Room, Living Room, Ventless
Interior area
- Total structure area: 1,750
- Total interior livable area: 1,750 sqft
Property
Parking
- Total spaces: 2
- Parking features: Concrete, Driveway, Direct Access
- Has uncovered spaces: Yes
Features
- Levels: One
- Stories: 1
- Patio & porch: Front Porch, Porch, Rear Porch, Side Porch
- Exterior features: See Remarks
- Has view: Yes
- View description: Water
- Has water view: Yes
- Water view: Water
- Waterfront features: Beach Access
Lot
- Size: 7,405 sqft
- Dimensions: 50 x 150
- Features: Near Beach
Details
- Parcel number: 0711n02065.000
Construction
Type & style
- Home type: SingleFamily
- Architectural style: See Remarks
- Property subtype: Residential, Single Family Residence
Materials
- HardiPlank Type, Shake Siding
- Foundation: Pilings/Steel/Wood, Raised
- Roof: Asphalt,Copper,Metal,Mixed
Condition
- New construction: Yes
- Year built: 2024
Utilities & green energy
- Sewer: Public Sewer
- Water: Public
- Utilities for property: Electricity Connected, Natural Gas Connected, Sewer Connected, Water Connected, Natural Gas in Kitchen
Community & neighborhood
Community
- Community features: Boating, Fishing, Fitness Center, Golf, Near Entertainment, Restaurant, Street Lights
Location
- Region: Gulfport
- Subdivision: Western Add
Price history
| Date | Event | Price |
|---|---|---|
| 8/29/2025 | Sold | -- |
Source: MLS United #4095639 Report a problem | ||
| 8/21/2025 | Pending sale | $459,900$263/sqft |
Source: MLS United #4095639 Report a problem | ||
| 8/18/2025 | Listed for sale | $459,900$263/sqft |
Source: MLS United #4095639 Report a problem | ||
| 8/17/2025 | Pending sale | $459,900$263/sqft |
Source: MLS United #4095639 Report a problem | ||
| 7/29/2025 | Price change | $459,900-2.1%$263/sqft |
Source: MLS United #4095639 Report a problem | ||
Public tax history
| Year | Property taxes | Tax assessment |
|---|---|---|
| 2024 | $346 -2.4% | $2,625 |
| 2023 | $355 | $2,625 |
| 2022 | $355 | $2,625 -85% |
Find assessor info on the county website
Neighborhood: 39501
Nearby schools
GreatSchools rating
- 8/10West Elementary SchoolGrades: PK-5Distance: 1 mi
- 4/10Gulfport Central Middle SchoolGrades: 6-8Distance: 0.9 mi
- 8/10Gulfport High SchoolGrades: 9-12Distance: 5.3 mi
Sell for more on Zillow
Get a Zillow Showcase℠ listing at no additional cost and you could sell for .
$430,200
2% more+$8,604
With Zillow Showcase(estimated)$438,804


