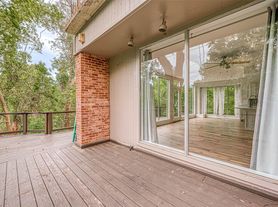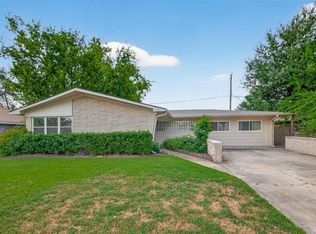Positively not for SALE! Beautiful one story open floorplan with floor to ceiling windows overlooking the park-like grounds. This house has been substantially updated in the last two years: fresh paint and wall papers throughout; ceiling can lights, light fixtures, switch plates, thermostats, window coverings and blinds replaced. Microwave, dishwasher, double ovens, trash compactor, ice-maker replaced. All carpet and floor pads replaced. Large primary suite with two separate and full baths, separate dressing area and separate closets. 3 additional bedrooms with large walk-in closets. Circular driveway, multiple parking spaces, immaculate grounds, incredible location East of Voss. No short term leases. Owner/agent!
Copyright notice - Data provided by HAR.com 2022 - All information provided should be independently verified.
House for rent
$11,500/mo
614 Saddlewood Ln, Houston, TX 77024
4beds
4,201sqft
Price may not include required fees and charges.
Singlefamily
Available now
-- Pets
Electric, ceiling fan
Electric dryer hookup laundry
2 Attached garage spaces parking
Natural gas, fireplace
What's special
Floor to ceiling windowsImmaculate groundsSeparate closetsSeparate dressing areaCircular drivewayLarge walk-in closetsWindow coverings
- 10 days |
- -- |
- -- |
Travel times
Looking to buy when your lease ends?
Consider a first-time homebuyer savings account designed to grow your down payment with up to a 6% match & 3.83% APY.
Facts & features
Interior
Bedrooms & bathrooms
- Bedrooms: 4
- Bathrooms: 5
- Full bathrooms: 4
- 1/2 bathrooms: 1
Rooms
- Room types: Breakfast Nook, Family Room, Pantry
Heating
- Natural Gas, Fireplace
Cooling
- Electric, Ceiling Fan
Appliances
- Included: Dishwasher, Disposal, Double Oven, Microwave, Oven, Refrigerator, Stove, Trash Compactor
- Laundry: Electric Dryer Hookup, Gas Dryer Hookup, Hookups
Features
- All Bedrooms Down, Ceiling Fan(s), Formal Entry/Foyer, Primary Bed - 1st Floor, Walk-In Closet(s), Wet Bar
- Flooring: Carpet, Tile
- Has fireplace: Yes
Interior area
- Total interior livable area: 4,201 sqft
Property
Parking
- Total spaces: 2
- Parking features: Attached, Covered
- Has attached garage: Yes
- Details: Contact manager
Features
- Stories: 1
- Exterior features: Accessible Bedroom, Accessible Closets, Accessible Doors, Accessible Kitchen, Additional Parking, All Bedrooms Down, Architecture Style: Traditional, Attached, Back Yard, Circular Driveway, Disabled Access, Electric Dryer Hookup, Extra Driveway, Formal Dining, Formal Entry/Foyer, Formal Living, Game Room, Garage Door Opener, Gas, Gas Dryer Hookup, Gas Log, Heating: Gas, Ice Maker, Lot Features: Back Yard, Subdivided, Wooded, Master Bath Disabled Access, Patio/Deck, Primary Bed - 1st Floor, Sprinkler System, Subdivided, Walk-In Closet(s), Wet Bar, Window Coverings, Wood Burning, Wooded
Details
- Parcel number: 0700690000013
Construction
Type & style
- Home type: SingleFamily
- Property subtype: SingleFamily
Condition
- Year built: 1966
Community & HOA
Location
- Region: Houston
Financial & listing details
- Lease term: Long Term
Price history
| Date | Event | Price |
|---|---|---|
| 10/9/2025 | Price change | $11,500-4.2%$3/sqft |
Source: | ||
| 9/29/2025 | Listed for rent | $12,000$3/sqft |
Source: | ||
| 9/29/2025 | Listing removed | $12,000$3/sqft |
Source: | ||
| 7/14/2025 | Listed for rent | $12,000$3/sqft |
Source: | ||
| 7/2/2025 | Listing removed | $12,000$3/sqft |
Source: | ||

