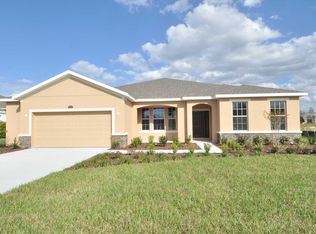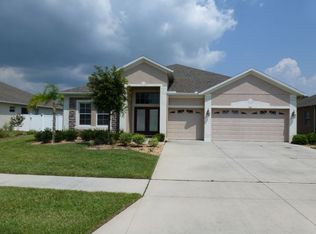Sold for $400,000 on 09/05/24
$400,000
614 Sudbrook Ln, Spring Hill, FL 34609
4beds
2,174sqft
Single Family Residence
Built in 2010
10,000 Square Feet Lot
$381,400 Zestimate®
$184/sqft
$2,215 Estimated rent
Home value
$381,400
$332,000 - $439,000
$2,215/mo
Zestimate® history
Loading...
Owner options
Explore your selling options
What's special
Welcome to your dream home! This luxurious 4-bedroom, 3-bathroom residence boasts an array of high-end upgrades and exceptional features designed for comfort and style. The expansive paver driveway and freshly painted exterior set the stage for the elegance within. Inside, you’ll find a meticulously maintained interior with new paint throughout, creating a fresh and inviting atmosphere. The open floor plan seamlessly connects the living spaces, perfect for both daily living and entertaining. The spacious 3-car garage offers ample storage and convenience for multiple vehicles. Step outside to your private oasis – a paved and screened back patio with no back neighbors, ensuring privacy and tranquility. This home is truly turn-key, with every detail thoughtfully addressed, leaving nothing for you to do but move in and enjoy. The community amenities enhance the lifestyle, with a short walk leading you to the well-equipped community center and sparkling pool. Embrace the luxurious, carefree living this stunning home offers, perfectly situated in a welcoming and convenient neighborhood.
Zillow last checked: 8 hours ago
Listing updated: September 27, 2024 at 02:55pm
Listing Provided by:
Aleshia Kramer 813-970-6364,
MARK SPAIN REAL ESTATE 855-299-7653
Bought with:
Daniel Corbino, 3541862
SUNCOAST GROUP REALTORS LLC
Source: Stellar MLS,MLS#: T3528814 Originating MLS: Orlando Regional
Originating MLS: Orlando Regional

Facts & features
Interior
Bedrooms & bathrooms
- Bedrooms: 4
- Bathrooms: 3
- Full bathrooms: 3
Primary bedroom
- Features: Walk-In Closet(s)
- Level: First
Kitchen
- Level: First
Living room
- Level: First
Heating
- Central
Cooling
- Central Air
Appliances
- Included: Dishwasher, Dryer, Range, Refrigerator, Washer
- Laundry: Inside, Laundry Room
Features
- Ceiling Fan(s), Crown Molding, High Ceilings, Open Floorplan, Primary Bedroom Main Floor, Split Bedroom
- Flooring: Luxury Vinyl, Tile
- Doors: Sliding Doors
- Has fireplace: No
Interior area
- Total structure area: 2,959
- Total interior livable area: 2,174 sqft
Property
Parking
- Total spaces: 3
- Parking features: Garage - Attached
- Attached garage spaces: 3
Features
- Levels: One
- Stories: 1
- Patio & porch: Other, Patio, Screened
Lot
- Size: 10,000 sqft
Details
- Parcel number: R3422318374902100060
- Zoning: RES
- Special conditions: None
Construction
Type & style
- Home type: SingleFamily
- Property subtype: Single Family Residence
Materials
- Stucco
- Foundation: Slab
- Roof: Shingle
Condition
- New construction: No
- Year built: 2010
Utilities & green energy
- Sewer: Public Sewer
- Water: Public
- Utilities for property: Cable Available, Electricity Connected, Water Connected
Community & neighborhood
Community
- Community features: Pool
Location
- Region: Spring Hill
- Subdivision: VILLAGES AT AVALON PH 1
HOA & financial
HOA
- Has HOA: Yes
- HOA fee: $63 monthly
- Association name: The HOA of Avalon Village, Inc c/o Meritus
- Association phone: 813-873-7300
Other fees
- Pet fee: $0 monthly
Other financial information
- Total actual rent: 0
Other
Other facts
- Ownership: Fee Simple
- Road surface type: Paved
Price history
| Date | Event | Price |
|---|---|---|
| 9/5/2024 | Sold | $400,000$184/sqft |
Source: | ||
| 8/15/2024 | Pending sale | $400,000$184/sqft |
Source: | ||
| 8/3/2024 | Listed for sale | $400,000$184/sqft |
Source: | ||
| 7/7/2024 | Pending sale | $400,000$184/sqft |
Source: | ||
| 6/26/2024 | Price change | $400,000-2.4%$184/sqft |
Source: | ||
Public tax history
| Year | Property taxes | Tax assessment |
|---|---|---|
| 2024 | $2,211 +4.1% | $143,435 +3% |
| 2023 | $2,125 +4.5% | $139,257 +3% |
| 2022 | $2,033 +0.3% | $135,201 +3% |
Find assessor info on the county website
Neighborhood: Villages at Avalon
Nearby schools
GreatSchools rating
- 6/10Suncoast Elementary SchoolGrades: PK-5Distance: 2.5 mi
- 5/10Powell Middle SchoolGrades: 6-8Distance: 3.4 mi
- 5/10Nature Coast Technical High SchoolGrades: PK,9-12Distance: 3.8 mi
Schools provided by the listing agent
- Elementary: Suncoast Elementary
- Middle: Powell Middle
Source: Stellar MLS. This data may not be complete. We recommend contacting the local school district to confirm school assignments for this home.
Get a cash offer in 3 minutes
Find out how much your home could sell for in as little as 3 minutes with a no-obligation cash offer.
Estimated market value
$381,400
Get a cash offer in 3 minutes
Find out how much your home could sell for in as little as 3 minutes with a no-obligation cash offer.
Estimated market value
$381,400

