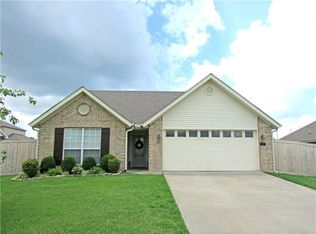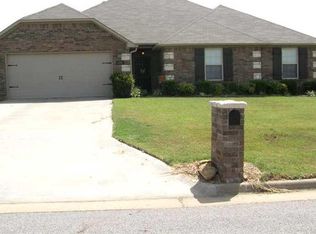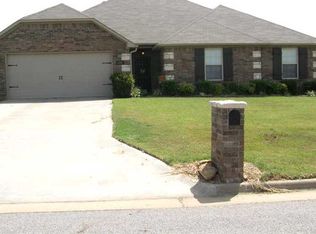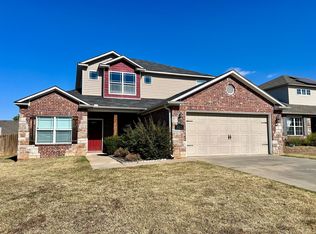Well maintained brick home with vinyl plank wood flooring, fresh paint, new landscaping, gutters and includes all appliances! Master suite has large walk in closet, whirlpool tub & oversized shower. All electric w/ low utility bills - HVAC(heat pump) recently serviced. Very nice newer refrigerator with water/ice in the door plus a spacious dining area. Split bedroom plan, linen closets & large pantry; laundry room w/ storage and is just down from the neighborhood park. 2 car garage w/ attic storage space
This property is off market, which means it's not currently listed for sale or rent on Zillow. This may be different from what's available on other websites or public sources.




