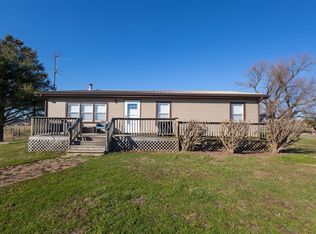Cozy Ranch-Style home boasting the peaceful country retreat you are looking for. Interior features 4 bedrooms, 2 bathrooms, a huge finished basement, & more! Step outside and enjoy the beautiful country views overlooking the 2.69+/- acre fenced in lot. Property boasts beautiful landscaping, screened-in porch, gazebo, swimming pool, and a large 16x24 workshop. Schedule your showing before this rare find is gone!
This property is off market, which means it's not currently listed for sale or rent on Zillow. This may be different from what's available on other websites or public sources.

