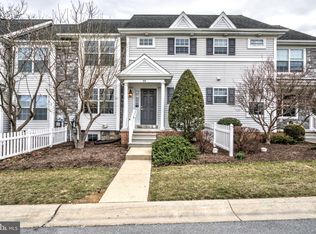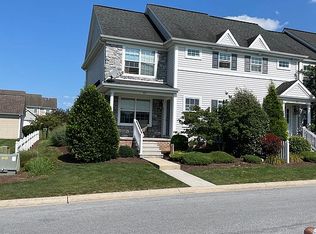Sold for $347,000
$347,000
614 Wagonwheel Rd, Lititz, PA 17543
3beds
1,507sqft
Townhouse
Built in 2007
3,485 Square Feet Lot
$371,100 Zestimate®
$230/sqft
$2,074 Estimated rent
Home value
$371,100
$349,000 - $397,000
$2,074/mo
Zestimate® history
Loading...
Owner options
Explore your selling options
What's special
Ready to move into for the Holidays! This lovely 3-bedroom, 2.5-bath Townhome is a perfect blend of comfort and style. Set in popular Kissel Hill Commons, which features a pool, clubhouse, playground, walking trails, shops, and restaurants. Upon entering, you are greeted by an inviting open floor plan that seamlessly connects the living, dining and kitchen spaces. Additionally, the home provides the convenience of a main-floor laundry area with a washer and dryer, making laundry chores a breeze. Full basement with high ceilings awaits to be finished with a family room, workout room or other uses. The attached garage and drive are accessed in back of the house via a paved lane. Home has been newly painted and the the carpets professionally cleaned. There is an inviting rear yard with a fruit bearing cherry tree and well tended yard, providing the perfect spot for enjoying your morning coffee or hosting outdoor gatherings with friends and family. The front view from the house is of a large open area with a well maintained lawn. There is plenty of street parking for family and friends when visiting.
Zillow last checked: 8 hours ago
Listing updated: December 27, 2024 at 10:30pm
Listed by:
Rudy DeLaurentis 717-397-4756,
Concord House Real Estate
Bought with:
Laura Diamantoni, RS333279
Realty ONE Group Unlimited
Source: Bright MLS,MLS#: PALA2058866
Facts & features
Interior
Bedrooms & bathrooms
- Bedrooms: 3
- Bathrooms: 3
- Full bathrooms: 2
- 1/2 bathrooms: 1
- Main level bathrooms: 3
- Main level bedrooms: 3
Basement
- Area: 733
Heating
- Forced Air, Natural Gas
Cooling
- Central Air, Electric
Appliances
- Included: Dishwasher, Disposal, Microwave, Oven/Range - Electric, Refrigerator, Range Hood, Gas Water Heater
Features
- Combination Dining/Living, Combination Kitchen/Dining, Open Floorplan, Kitchen - Galley, Dry Wall
- Flooring: Carpet, Vinyl
- Windows: Double Hung, Double Pane Windows
- Basement: Full,Interior Entry,Space For Rooms,Unfinished,Windows
- Has fireplace: No
Interior area
- Total structure area: 2,240
- Total interior livable area: 1,507 sqft
- Finished area above ground: 1,507
- Finished area below ground: 0
Property
Parking
- Total spaces: 3
- Parking features: Garage Faces Rear, Garage Door Opener, Inside Entrance, Asphalt, Attached, Driveway
- Attached garage spaces: 1
- Uncovered spaces: 2
- Details: Garage Sqft: 219
Accessibility
- Accessibility features: None
Features
- Levels: Two
- Stories: 2
- Pool features: Community
- Has view: Yes
- View description: Garden
Lot
- Size: 3,485 sqft
- Features: Suburban
Details
- Additional structures: Above Grade, Below Grade
- Parcel number: 3907621300000
- Zoning: RESIDENTIAL
- Zoning description: R-2 Residential
- Special conditions: Standard
Construction
Type & style
- Home type: Townhouse
- Architectural style: Colonial
- Property subtype: Townhouse
Materials
- Frame, Vinyl Siding, Stone
- Foundation: Block, Slab
- Roof: Composition,Shingle
Condition
- Good
- New construction: No
- Year built: 2007
Utilities & green energy
- Electric: 200+ Amp Service
- Sewer: Public Sewer
- Water: Public
- Utilities for property: Cable Connected, Natural Gas Available, Sewer Available, Water Available, Phone Available, Electricity Available, Cable, DSL
Community & neighborhood
Location
- Region: Lititz
- Subdivision: Kissel Hill Commons
- Municipality: MANHEIM TWP
HOA & financial
HOA
- Has HOA: Yes
- HOA fee: $129 monthly
- Amenities included: Clubhouse, Jogging Path, Pool
- Services included: Common Area Maintenance, Pool(s), Recreation Facility
- Association name: WOO CAT MANAGEMENT
Other
Other facts
- Listing agreement: Exclusive Agency
- Listing terms: Cash,Conventional
- Ownership: Fee Simple
Price history
| Date | Event | Price |
|---|---|---|
| 12/27/2024 | Sold | $347,000-3.6%$230/sqft |
Source: | ||
| 12/13/2024 | Pending sale | $360,000$239/sqft |
Source: | ||
| 10/28/2024 | Price change | $360,000-6.5%$239/sqft |
Source: | ||
| 10/24/2024 | Pending sale | $385,000$255/sqft |
Source: | ||
| 10/18/2024 | Listed for sale | $385,000+94.9%$255/sqft |
Source: | ||
Public tax history
| Year | Property taxes | Tax assessment |
|---|---|---|
| 2025 | $3,721 +2.5% | $167,700 |
| 2024 | $3,629 +2.7% | $167,700 |
| 2023 | $3,534 +1.7% | $167,700 |
Find assessor info on the county website
Neighborhood: 17543
Nearby schools
GreatSchools rating
- 8/10Landis Run Intermediate SchoolGrades: 5-6Distance: 0.7 mi
- 6/10Manheim Twp Middle SchoolGrades: 7-8Distance: 0.7 mi
- 9/10Manheim Twp High SchoolGrades: 9-12Distance: 0.7 mi
Schools provided by the listing agent
- Middle: Manheim Township
- High: Manheim Township
- District: Manheim Township
Source: Bright MLS. This data may not be complete. We recommend contacting the local school district to confirm school assignments for this home.
Get pre-qualified for a loan
At Zillow Home Loans, we can pre-qualify you in as little as 5 minutes with no impact to your credit score.An equal housing lender. NMLS #10287.
Sell with ease on Zillow
Get a Zillow Showcase℠ listing at no additional cost and you could sell for —faster.
$371,100
2% more+$7,422
With Zillow Showcase(estimated)$378,522

