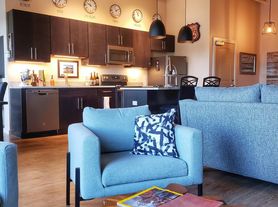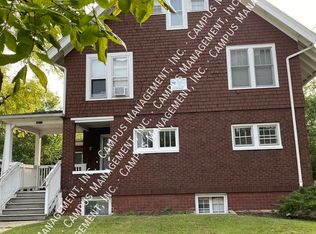Stunning 5 bedroom, 3.5 bath home is situated on a sprawling, tree-lined acre lot just minutes from downtown Ann Arbor & Saline. The home will be rented as fully furnished. The covered front entry porch welcomes you into a 2-story foyer w/hardwood floor. The 2-story great room is sun-filled and spacious. There is a formal dining room for entertaining & holiday dinners. Kitchen features an abundance of Cherry cabinets w/ granite countertops, center island w/breakfast bar, stainless appliances, recessed lights & ceramic floor opening to eating area w/sliding door to deck. The large family room features a gas fireplace. The 1st floor primary suite has a large walk-in closet, luxury bath w/dual sink vanity, spa tub, & separate shower & offers separate entry to the study. There is also a half bath & 1st floor laundry room.
Upstairs there is a primary bedroom & bath w/large walk-in shower, Cherry vanity, & ceramic floor. There are 3 bedrooms on the second floor plus a full bath with w/dual sink vanity.
The 2 tiers of deck, one with a retractable awning, provide plenty of room for outdoor entertaining & relaxation. 3 Car attached garage & large shed for yard tools & toys. Updates include newer furnace, A/C & roof.
NO SUB-LEASING ALLOWED. THIS APPLIES TO THE WHOLE PROPERTY.
The owner retains access to the walkout basement. The basement will remain a restricted access area for the renters.
Renters are fully responsible for all charges incurredst pay for:
Electric utility
Gas utility
Cable TV
Cable Internet
Satellite TV and/or Internet
Weekly Garbage Pick up
Lawn maintanence and snow removal
House for rent
Accepts Zillow applications
$4,000/mo
6140 Ann Arbor Saline Rd, Saline, MI 48176
5beds
2,690sqft
Price may not include required fees and charges.
Single family residence
Available now
No pets
Central air
In unit laundry
Attached garage parking
Forced air
What's special
Gas fireplaceRecessed lightsSprawling tree-lined acre lotHardwood floorCovered front entry porchWalk-in closetGranite countertops
- 72 days |
- -- |
- -- |
Travel times
Facts & features
Interior
Bedrooms & bathrooms
- Bedrooms: 5
- Bathrooms: 4
- Full bathrooms: 3
- 1/2 bathrooms: 1
Heating
- Forced Air
Cooling
- Central Air
Appliances
- Included: Dishwasher, Dryer, Microwave, Oven, Refrigerator, Washer
- Laundry: In Unit
Features
- Walk In Closet
- Flooring: Carpet, Hardwood, Tile
- Furnished: Yes
Interior area
- Total interior livable area: 2,690 sqft
Property
Parking
- Parking features: Attached, Off Street
- Has attached garage: Yes
- Details: Contact manager
Features
- Exterior features: Heating system: Forced Air, Walk In Closet
Details
- Parcel number: M1326105027
Construction
Type & style
- Home type: SingleFamily
- Property subtype: Single Family Residence
Community & HOA
Location
- Region: Saline
Financial & listing details
- Lease term: 1 Year
Price history
| Date | Event | Price |
|---|---|---|
| 7/28/2025 | Price change | $4,000-2.4%$1/sqft |
Source: Zillow Rentals | ||
| 6/17/2025 | Price change | $4,100+10.8%$2/sqft |
Source: Zillow Rentals | ||
| 5/14/2025 | Listed for rent | $3,700$1/sqft |
Source: Zillow Rentals | ||
| 8/31/2021 | Sold | $560,000$208/sqft |
Source: | ||

