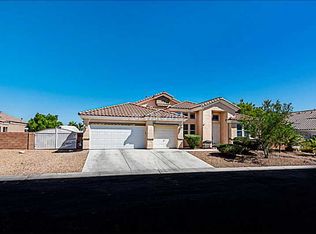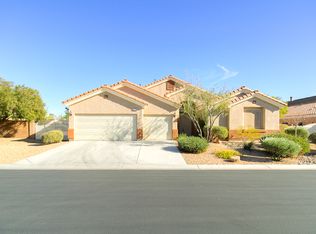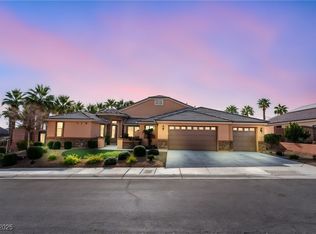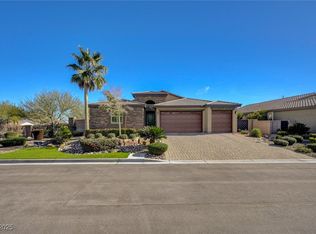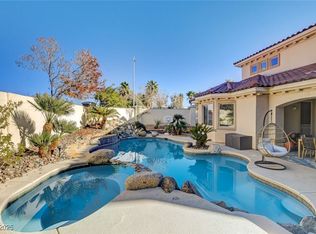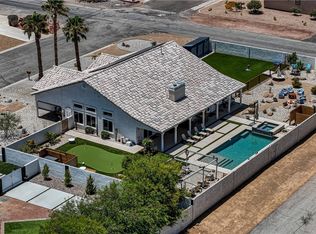Mortgage savings may be available for buyers! This beautiful single-story home blends luxury with family-friendly comfort, offering 4 spacious bedrooms—including two primary suites—plus a private theater, office, and 4 en-suite baths. The chef’s kitchen features a huge island, granite counters, and a butler’s pantry—perfect for gatherings. Enjoy marble-look floors, custom shutters, and soaring ceilings. The main suite offers a fireplace and spa-style bath with Jacuzzi tub, dual vanities, body-jet shower, and a large walk-in closet. Step outside to a 0.35-acre backyard retreat with pool, waterfall, RV parking, and a large covered patio with city and mountain views. Paid-off solar keeps bills low, and the cooled 3 car garage includes 2 mini-splits and EV charging. Guest bath features a steam shower. Conveniently close to schools, parks, and popular shopping like Home Depot, Walmart, and Costco, plus easy access to the 215 & 95.***MUST SEE***
Active
Price cut: $20K (10/29)
$950,000
6140 Galileo Dr, Las Vegas, NV 89149
4beds
3,328sqft
Est.:
Single Family Residence
Built in 2003
0.35 Acres Lot
$920,000 Zestimate®
$285/sqft
$80/mo HOA
What's special
Rv parkingBeautiful single-story homePrivate theaterDual vanitiesSoaring ceilingsCustom shuttersHuge island
- 55 days |
- 782 |
- 37 |
Zillow last checked: 8 hours ago
Listing updated: December 05, 2025 at 08:24am
Listed by:
Marco J. Di Pasqualucci S.0047989 702-930-8408,
Redfin
Source: LVR,MLS#: 2730903 Originating MLS: Greater Las Vegas Association of Realtors Inc
Originating MLS: Greater Las Vegas Association of Realtors Inc
Tour with a local agent
Facts & features
Interior
Bedrooms & bathrooms
- Bedrooms: 4
- Bathrooms: 4
- Full bathrooms: 4
Primary bedroom
- Description: Walk-In Closet(s)
- Dimensions: 17x14
Bedroom 2
- Description: Closet,Walk-In Closet(s),With Bath
- Dimensions: 12x13
Bedroom 3
- Description: Closet,With Bath
- Dimensions: 12x12
Bedroom 4
- Description: Closet
- Dimensions: 15x11
Den
- Description: Double Doors
- Dimensions: 12x9
Dining room
- Description: Formal Dining Room
- Dimensions: 12x10
Family room
- Description: Separate Family Room
- Dimensions: 20x16
Kitchen
- Description: Breakfast Bar/Counter,Breakfast Nook/Eating Area,Island,Pantry
Living room
- Description: Front
- Dimensions: 12x12
Heating
- Central, Gas
Cooling
- Central Air, Electric
Appliances
- Included: Built-In Electric Oven, Double Oven, Dishwasher, Gas Cooktop, Disposal, Microwave, Water Softener Owned
- Laundry: Gas Dryer Hookup, Laundry Room
Features
- Ceiling Fan(s), Primary Downstairs, Window Treatments
- Flooring: Carpet, Hardwood, Tile
- Windows: Double Pane Windows, Plantation Shutters
- Number of fireplaces: 2
- Fireplace features: Family Room, Gas, Primary Bedroom
Interior area
- Total structure area: 3,328
- Total interior livable area: 3,328 sqft
Property
Parking
- Total spaces: 3
- Parking features: Attached, Garage, Private, RV Gated, RV Access/Parking, RV Paved
- Attached garage spaces: 3
Features
- Stories: 1
- Patio & porch: Covered, Patio
- Exterior features: Patio, Private Yard
- Has private pool: Yes
- Pool features: In Ground, Private
- Fencing: Block,Back Yard
Lot
- Size: 0.35 Acres
- Features: 1/4 to 1 Acre Lot, Desert Landscaping, Landscaped
Details
- Parcel number: 12625210013
- Zoning description: Single Family
- Horse amenities: None
Construction
Type & style
- Home type: SingleFamily
- Architectural style: One Story
- Property subtype: Single Family Residence
Materials
- Roof: Tile
Condition
- Resale
- Year built: 2003
Utilities & green energy
- Electric: Photovoltaics Seller Owned
- Sewer: Public Sewer
- Water: Public
- Utilities for property: Underground Utilities
Green energy
- Energy efficient items: Windows, Solar Panel(s)
Community & HOA
Community
- Subdivision: Constellation Estate
HOA
- Has HOA: Yes
- Amenities included: None
- Services included: Association Management
- HOA fee: $80 monthly
- HOA name: Constellation Estate
- HOA phone: 702-362-6262
Location
- Region: Las Vegas
Financial & listing details
- Price per square foot: $285/sqft
- Tax assessed value: $598,069
- Annual tax amount: $5,648
- Date on market: 10/29/2025
- Listing agreement: Exclusive Right To Sell
- Listing terms: Cash,Conventional,FHA,VA Loan
Estimated market value
$920,000
$874,000 - $966,000
$4,083/mo
Price history
Price history
| Date | Event | Price |
|---|---|---|
| 10/29/2025 | Price change | $950,000-2.1%$285/sqft |
Source: | ||
| 6/13/2025 | Listed for sale | $970,000+34.7%$291/sqft |
Source: | ||
| 3/5/2021 | Sold | $720,000+6.7%$216/sqft |
Source: Public Record Report a problem | ||
| 1/26/2006 | Sold | $675,000+76.4%$203/sqft |
Source: Public Record Report a problem | ||
| 10/17/2002 | Sold | $382,626$115/sqft |
Source: Public Record Report a problem | ||
Public tax history
Public tax history
| Year | Property taxes | Tax assessment |
|---|---|---|
| 2025 | $5,648 +8.1% | $209,324 +1.3% |
| 2024 | $5,225 +5.8% | $206,724 +8.3% |
| 2023 | $4,940 +8% | $190,899 +13.8% |
Find assessor info on the county website
BuyAbility℠ payment
Est. payment
$5,386/mo
Principal & interest
$4601
Property taxes
$372
Other costs
$413
Climate risks
Neighborhood: Centennial Hills
Nearby schools
GreatSchools rating
- 3/10Marshall C Darnell Elementary SchoolGrades: PK-5Distance: 1.3 mi
- 3/10Edmundo Eddie Escobedo Sr Middle SchoolGrades: 6-8Distance: 1.4 mi
- 4/10Centennial High SchoolGrades: 9-12Distance: 0.6 mi
Schools provided by the listing agent
- Elementary: Darnell, Marshall C,Darnell, Marshall C
- Middle: Escobedo Edmundo
- High: Centennial
Source: LVR. This data may not be complete. We recommend contacting the local school district to confirm school assignments for this home.
- Loading
- Loading
