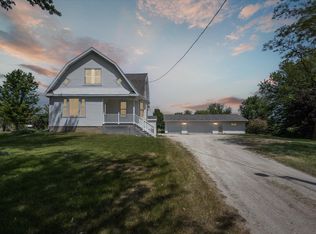Sold
$214,000
6140 Langes Corners Rd, Denmark, WI 54208
2beds
1,104sqft
Single Family Residence
Built in 1952
0.57 Acres Lot
$266,200 Zestimate®
$194/sqft
$1,379 Estimated rent
Home value
$266,200
$248,000 - $285,000
$1,379/mo
Zestimate® history
Loading...
Owner options
Explore your selling options
What's special
Welcome to the country! This charming 2 bedrm home offers a beautiful yard, 2 stall garage w/raised extra deep workspace/storage area w/2 sliding doors to use for access, & a patio for taking in the summer breezes! This one owner home since 1970 shows this homeowner meticulously maintained their home & loved their homestead! Eat-in kitchen offers plenty of counter space & a refreshing view from the kitchen sink. Living room is sunlite for plenty of natural lighting. Finished lower level with Ben Franklin wood burner in the family room & also lots of storage space. Updates include Mound system 2020, some new driveway, Roof appox 2008, furnace 2010, all new windows 2011, siding 2011, and bathroom update! Estate Sale sold "As Is". Seller will review all offers Tuesday, May 30 at 5:00 PM.
Zillow last checked: 8 hours ago
Listing updated: January 19, 2026 at 02:02am
Listed by:
LISTING MAINTENANCE 920-993-7007,
Coldwell Banker Real Estate Group,
Jeanne M Godschalx 920-639-6769,
Coldwell Banker Real Estate Group
Bought with:
Michelle Stimpson
Coldwell Banker Real Estate Group
Source: RANW,MLS#: 50275322
Facts & features
Interior
Bedrooms & bathrooms
- Bedrooms: 2
- Bathrooms: 1
- Full bathrooms: 1
Bedroom 1
- Level: Main
- Dimensions: 10x11
Bedroom 2
- Level: Main
- Dimensions: 10x11
Family room
- Level: Lower
- Dimensions: 10x22
Kitchen
- Level: Main
- Dimensions: 10x15
Living room
- Level: Main
- Dimensions: 11x17
Heating
- Forced Air
Cooling
- Forced Air, Central Air
Appliances
- Included: Dishwasher, Microwave, Range, Refrigerator, Water Softener Owned
Features
- At Least 1 Bathtub, Pantry
- Flooring: Wood/Simulated Wood Fl
- Basement: Full,Partially Finished,Sump Pump,Finished
- Number of fireplaces: 1
- Fireplace features: Wood Burning, One
Interior area
- Total interior livable area: 1,104 sqft
- Finished area above ground: 884
- Finished area below ground: 220
Property
Parking
- Total spaces: 2
- Parking features: Detached, Garage Door Opener
- Garage spaces: 2
Accessibility
- Accessibility features: 1st Floor Full Bath, Level Drive, Level Lot
Features
- Patio & porch: Deck, Patio
Lot
- Size: 0.57 Acres
- Features: Rural - Not Subdivision
Details
- Parcel number: ND285
- Zoning: Residential
- Special conditions: Arms Length
Construction
Type & style
- Home type: SingleFamily
- Architectural style: Ranch
- Property subtype: Single Family Residence
Materials
- Vinyl Siding
- Foundation: Block
Condition
- New construction: No
- Year built: 1952
Utilities & green energy
- Sewer: Mound Septic
- Water: Well
Community & neighborhood
Location
- Region: Denmark
Price history
| Date | Event | Price |
|---|---|---|
| 7/7/2023 | Sold | $214,000-0.4%$194/sqft |
Source: RANW #50275322 Report a problem | ||
| 7/7/2023 | Pending sale | $214,900$195/sqft |
Source: | ||
| 5/31/2023 | Contingent | $214,900$195/sqft |
Source: | ||
| 5/24/2023 | Listed for sale | $214,900$195/sqft |
Source: RANW #50275322 Report a problem | ||
Public tax history
| Year | Property taxes | Tax assessment |
|---|---|---|
| 2024 | $2,648 -2.8% | $213,900 |
| 2023 | $2,724 +25.1% | $213,900 +95.5% |
| 2022 | $2,177 +4% | $109,400 |
Find assessor info on the county website
Neighborhood: 54208
Nearby schools
GreatSchools rating
- 7/10Denmark Elementary SchoolGrades: 1-5Distance: 2.2 mi
- 5/10Denmark Middle SchoolGrades: 6-8Distance: 2.2 mi
- 5/10Denmark High SchoolGrades: 9-12Distance: 2.2 mi
Get pre-qualified for a loan
At Zillow Home Loans, we can pre-qualify you in as little as 5 minutes with no impact to your credit score.An equal housing lender. NMLS #10287.
