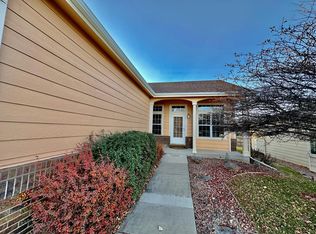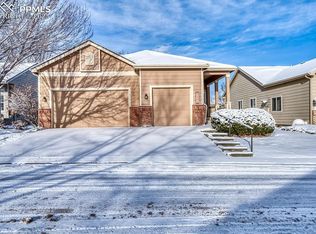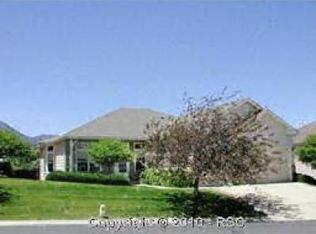Sold for $440,000 on 05/23/25
$440,000
6140 Perfect Vw, Colorado Springs, CO 80919
2beds
1,525sqft
Single Family Residence
Built in 1999
6,294.42 Square Feet Lot
$433,200 Zestimate®
$289/sqft
$2,195 Estimated rent
Home value
$433,200
$412,000 - $455,000
$2,195/mo
Zestimate® history
Loading...
Owner options
Explore your selling options
What's special
Welcome to Rockrimmon living at its finest! This well-maintained 2-bedroom, 2-bathroom home is tucked inside an exclusive gated community offering a low-maintenance lifestyle with front and back landscaping, snow removal, and security gate management all handled by the HOA. Spend your mornings on the Front Porch, sipping coffee or tea while enjoying your beautiful Flower Garden. Step inside to a flowing, open floor plan featuring vaulted ceilings and transom windows that flood the home with natural light. The formal living room shares a stunning double-sided gas fireplace with the cozy family room, which walks out to an extended back deck — perfect for indoor-outdoor entertaining. The Living Room opens to the Formal Dining Area, with plenty of room to seat 10 for dinner. The spacious kitchen has plenty of cabinets, a large pantry, a sunny dining nook, and stainless steel appliances, including a new refrigerator and microwave. The Kitchen is open to the family room, with convenient access to the deck and backyard. The primary suite is a true retreat, complete with a luxurious bathroom featuring dual sinks, a private toilet area, a walk-in shower with floor-to-ceiling tile and window, and a walk-in closet. You'll love the private walkout patio and versatile bonus room — ideal for a home office, gym, or possible third bedroom! Just down the hallway, you’ll find the second bedroom, a full bathroom, and a convenient laundry room with washer, dryer, and storage cabinets. Next to the laundry room is the entry to the oversized 3-car garage. Other highlights include an oversized 3-car garage, cellular blinds throughout, and gorgeous mountain views. Recent updates include a new furnace (2019) and roof (2016) for peace of mind. Wired for hot tub, by the Primary Patio. Enjoy a lock-and-leave lifestyle with no lawn care worries in this desirable Rockrimmon neighborhood — close to shopping, dining, parks, and outdoor recreation.
Zillow last checked: 8 hours ago
Listing updated: May 24, 2025 at 04:16pm
Listed by:
Pepper Byrne 719-460-1081,
Better Homes and Gardens Real Estate Kenney & Company
Bought with:
Courtney Gilmore GRI
Your Home Sold Guaranteed Realty - Barb Has The Buyers Team
Source: Pikes Peak MLS,MLS#: 5857375
Facts & features
Interior
Bedrooms & bathrooms
- Bedrooms: 2
- Bathrooms: 2
- Full bathrooms: 1
- 3/4 bathrooms: 1
Heating
- Forced Air, Natural Gas, See Prop Desc Remarks
Cooling
- Ceiling Fan(s), Central Air
Appliances
- Included: Dishwasher, Disposal, Dryer, Microwave, Refrigerator, Self Cleaning Oven, Washer
- Laundry: Main Level
Features
- 9Ft + Ceilings, Beamed Ceilings, Vaulted Ceiling(s), See Prop Desc Remarks, High Speed Internet, Pantry
- Flooring: Carpet, Tile, Vinyl/Linoleum
- Windows: Window Coverings
- Has basement: No
- Number of fireplaces: 1
- Fireplace features: Gas, One
Interior area
- Total structure area: 1,525
- Total interior livable area: 1,525 sqft
- Finished area above ground: 1,525
- Finished area below ground: 0
Property
Parking
- Total spaces: 3
- Parking features: Attached, Garage Door Opener, Oversized, Concrete Driveway
- Attached garage spaces: 3
Accessibility
- Accessibility features: Bathroom Access, Accessible Kitchen, Accessible Approach with Ramp, See Prop Desc Remarks
Features
- Patio & porch: See Prop Desc Remarks
- Exterior features: Electric Gate
- Fencing: Community,Back Yard,See Remarks
- Has view: Yes
- View description: Mountain(s)
Lot
- Size: 6,294 sqft
- Features: Level, Hiking Trail, Near Park, HOA Required $
Details
- Parcel number: 7313110033
Construction
Type & style
- Home type: SingleFamily
- Architectural style: Ranch
- Property subtype: Single Family Residence
Materials
- Masonite, Framed on Lot
- Foundation: Crawl Space
- Roof: Composite Shingle
Condition
- Existing Home
- New construction: No
- Year built: 1999
Utilities & green energy
- Water: Municipal
- Utilities for property: Phone Available
Community & neighborhood
Community
- Community features: Gated, Hiking or Biking Trails, Parks or Open Space, Shops, See Prop Desc Remarks, Green Areas, Landscape Maintenance
Location
- Region: Colorado Springs
HOA & financial
HOA
- HOA fee: $296 monthly
- Services included: Covenant Enforcement, Lawn, Management, Security, Snow Removal, Trash Removal, See Show/Agent Remarks
Other
Other facts
- Listing terms: Cash,Conventional,FHA,VA Loan
Price history
| Date | Event | Price |
|---|---|---|
| 5/23/2025 | Sold | $440,000$289/sqft |
Source: | ||
| 5/23/2025 | Pending sale | $440,000$289/sqft |
Source: | ||
| 5/1/2025 | Listing removed | $440,000$289/sqft |
Source: | ||
| 4/29/2025 | Contingent | $440,000$289/sqft |
Source: | ||
| 4/29/2025 | Price change | $440,000+10%$289/sqft |
Source: | ||
Public tax history
| Year | Property taxes | Tax assessment |
|---|---|---|
| 2024 | $1,488 +1.6% | $29,610 |
| 2023 | $1,466 -10% | $29,610 +33.7% |
| 2022 | $1,629 | $22,150 -2.8% |
Find assessor info on the county website
Neighborhood: Northwest Colorado Springs
Nearby schools
GreatSchools rating
- 10/10Foothills Elementary SchoolGrades: K-5Distance: 0.8 mi
- 7/10Eagleview Middle SchoolGrades: 6-8Distance: 0.9 mi
- 8/10Air Academy High SchoolGrades: 9-12Distance: 3.3 mi
Schools provided by the listing agent
- Elementary: Foothills
- Middle: Eagleview
- High: Air Academy
- District: Academy-20
Source: Pikes Peak MLS. This data may not be complete. We recommend contacting the local school district to confirm school assignments for this home.
Get a cash offer in 3 minutes
Find out how much your home could sell for in as little as 3 minutes with a no-obligation cash offer.
Estimated market value
$433,200
Get a cash offer in 3 minutes
Find out how much your home could sell for in as little as 3 minutes with a no-obligation cash offer.
Estimated market value
$433,200


