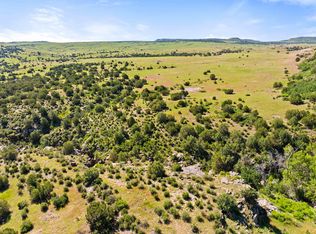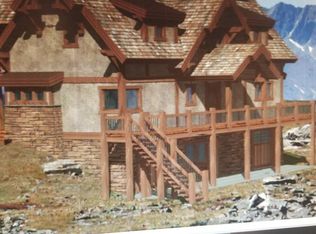Sold
$435,000
6140 Pickney Rd, Rye, CO 81069
0beds
625sqft
Single Family Residence
Built in 2019
54.45 Acres Lot
$418,000 Zestimate®
$696/sqft
$1,378 Estimated rent
Home value
$418,000
$376,000 - $464,000
$1,378/mo
Zestimate® history
Loading...
Owner options
Explore your selling options
What's special
Escape to your own rustic retreat on 55 acres! Zoned A-1 & fully fenced, this property is ready for livestock. Plus, with no HOA, you have the freedom to shape this land to your vision without restrictive covenants. The heart of this homestead is a charming 625 sq ft studio-style home, providing a comfortable living space with all the essentials. Step inside to find an open floor plan with 10' ceilings. The highlight of this home is a cleverly designed Murphy bed, seamlessly tucked away when not in use, maximizing your living area & offering flexibility for your daily needs. Granite countertops, stainless steel appliances, tankless hot water heater & electric HVAC round out the amenities inside. Enjoying breath-taking views, sunrises & sunsets on the wrap-around porch. You can use the home for your primary living space or somewhere to stay while building your dream home elsewhere on the property as this residence was also designed with the possibility of an addition It has 200 amps electrical service, a septic & leach field rated for a 3-4 person household & 4,000 gallons of underground water storage. With solar power, you'll enjoy sustainable living without an electric bill. Adjacent to the home, you'll find a sturdy 20x40 insulated & heated steel building, perfect for a workshop, storage, or even converting into additional living quarters. Fiber optic internet to the house & barn with speeds as high as 1g. Schedule your private tour today!
Zillow last checked: 8 hours ago
Listing updated: March 20, 2025 at 09:39am
Listed by:
Jill Laca 719-850-3422,
Keller Williams Performance Realty
Bought with:
Outside Sales Agent Outside Sales Agent
Outside Sales Office
Source: PAR,MLS#: 222342
Facts & features
Interior
Bedrooms & bathrooms
- Bedrooms: 0
- Bathrooms: 1
- Full bathrooms: 1
Kitchen
- Level: Main
- Area: 117.92
- Dimensions: 8.8 x 13.4
Living room
- Level: Main
- Area: 367.2
- Dimensions: 24 x 15.3
Features
- Ceiling Fan(s), Granite Counters
- Windows: Window Coverings
- Basement: None
- Has fireplace: No
Interior area
- Total structure area: 625
- Total interior livable area: 625 sqft
Property
Parking
- Total spaces: 2
- Parking features: RV Access/Parking, 2 Car Garage Detached
- Has garage: Yes
- Covered spaces: 2
Features
- Patio & porch: Deck-Covered-Front, Deck-Covered-Rear
- Exterior features: Outdoor Lighting-Front
- Has view: Yes
- View description: Mountain(s)
Lot
- Size: 54.45 Acres
- Features: Horses Allowed
Details
- Additional structures: Outbuilding
- Parcel number: 4600000244
- Zoning: A-1
- Special conditions: Standard
- Horses can be raised: Yes
Construction
Type & style
- Home type: SingleFamily
- Architectural style: Ranch
- Property subtype: Single Family Residence
Condition
- Year built: 2019
Utilities & green energy
Green energy
- Energy generation: Solar Owned
Community & neighborhood
Security
- Security features: Smoke Detector/CO
Location
- Region: Rye
- Subdivision: Rye
Price history
| Date | Event | Price |
|---|---|---|
| 3/17/2025 | Sold | $435,000-0.9%$696/sqft |
Source: | ||
| 2/7/2025 | Contingent | $439,000$702/sqft |
Source: | ||
| 7/18/2024 | Price change | $439,000-2.2%$702/sqft |
Source: | ||
| 5/31/2024 | Listed for sale | $449,000+13.7%$718/sqft |
Source: | ||
| 11/12/2021 | Sold | $395,000+1.3%$632/sqft |
Source: | ||
Public tax history
| Year | Property taxes | Tax assessment |
|---|---|---|
| 2024 | $644 -55.3% | $16,800 -0.9% |
| 2023 | $1,441 +17.4% | $16,950 +9.9% |
| 2022 | $1,227 +588.6% | $15,420 +17.1% |
Find assessor info on the county website
Neighborhood: 81069
Nearby schools
GreatSchools rating
- 4/10Rye Elementary SchoolGrades: PK-5Distance: 9.8 mi
- 5/10Craver Middle SchoolGrades: 6-8Distance: 4.6 mi
- 8/10Rye High SchoolGrades: 9-12Distance: 9.6 mi
Schools provided by the listing agent
- District: 70
Source: PAR. This data may not be complete. We recommend contacting the local school district to confirm school assignments for this home.
Get pre-qualified for a loan
At Zillow Home Loans, we can pre-qualify you in as little as 5 minutes with no impact to your credit score.An equal housing lender. NMLS #10287.

