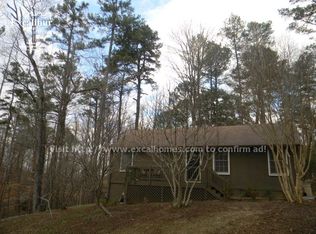Closed
$1,067,500
6140 Rachel Rdg, Norcross, GA 30092
6beds
5,833sqft
Single Family Residence
Built in 1989
0.38 Acres Lot
$1,058,700 Zestimate®
$183/sqft
$5,407 Estimated rent
Home value
$1,058,700
$974,000 - $1.15M
$5,407/mo
Zestimate® history
Loading...
Owner options
Explore your selling options
What's special
This 5 bedroom 5.5 bathroom Hard Coat Stucco home with custom double wood & iron doors opens into a grand two story foyer and hardwood floors throughout the main level. 6140 Rachel Ridge in Neely Farm greets you with a guest room/office off the foyer and separate living room and dining room. The seamless blend of charm and modern touches, with all the natural daylight permeating throughout the house is love at first sight. Walk into the spacious chef's kitchen with quartz countertops and bar area with views of the sunroom and family room with skylights and fireplace. Southern living style screened in porch for year round entertainment with fireplace and mounted TV. Separate deck area for grilling and relaxing. Stepping stones lead you to the grassy area in the private backyard. An entertainer's delight! Back hardwood staircase leads upstairs to three oversized bedrooms which provide comfort and privacy for family and guests. One bedroom has its own upgraded ensuite bath and two bedrooms share a Jack and Jill bathroom. Just down the hall is the primary bedroom which is a true retreat featuring tray ceilings, double sided stone fireplace and sitting area overlooking the private backyard. The luxurious primary bathroom offers separate granite vanities, a jetted tub, tile shower, private water closet and custom walk in closet. The fully finished daylight basement features a large family room/home theatre room with built in entertainment center, beverage cooler and large game room with a pool table. A full sized bathroom, useful cedar closet, a workshop, and additional room which can be used for guests or a play/crafting room with access to the exterior of the home. One-entrance neighborhood, located in the sought-after Neely Farm neighborhood, featuring a Jr. Olympic-sized pool, 6 lighted tennis courts, and a 20-acre park along the Chattahoochee River. The historic clubhouse, playground, and basketball court, along with other excellent amenities, complete the offerings Neely Farm has to offer its residents. This home offers a perfect blend of luxury, comfort, and tranquility, with top-rated schools, parks, and shopping centers nearby. Don't miss the opportunity to make this exquisite property your new home. Schedule a private showing today! For more information or to schedule a tour, don't hesitate to get in touch with Sandy and Anthony Hippeli! *Professional pictures coming 4/16/2025
Zillow last checked: 8 hours ago
Listing updated: September 26, 2025 at 04:00pm
Listed by:
Sandy Hippeli 770-364-2827,
Keller Williams Realty Atl. Partners
Bought with:
Stephanie P Beckwith, 369305
Redfin Corporation
Source: GAMLS,MLS#: 10501184
Facts & features
Interior
Bedrooms & bathrooms
- Bedrooms: 6
- Bathrooms: 6
- Full bathrooms: 5
- 1/2 bathrooms: 1
- Main level bathrooms: 1
- Main level bedrooms: 1
Kitchen
- Features: Breakfast Area, Breakfast Bar, Kitchen Island, Solid Surface Counters
Heating
- Central, Forced Air
Cooling
- Ceiling Fan(s), Central Air, Electric
Appliances
- Included: Dishwasher, Disposal, Double Oven, Gas Water Heater, Microwave
- Laundry: Other
Features
- Double Vanity, High Ceilings
- Flooring: Carpet, Hardwood
- Windows: Bay Window(s), Double Pane Windows
- Basement: Bath Finished,Daylight,Finished,Full,Interior Entry
- Attic: Pull Down Stairs
- Number of fireplaces: 3
- Fireplace features: Family Room, Gas Log, Master Bedroom, Outside
- Common walls with other units/homes: No Common Walls
Interior area
- Total structure area: 5,833
- Total interior livable area: 5,833 sqft
- Finished area above ground: 4,258
- Finished area below ground: 1,575
Property
Parking
- Parking features: Garage, Side/Rear Entrance
- Has garage: Yes
Features
- Levels: Three Or More
- Stories: 3
- Patio & porch: Deck, Screened
- Waterfront features: No Dock Or Boathouse
- Body of water: None
Lot
- Size: 0.38 Acres
- Features: Level, Private
Details
- Parcel number: R6334 162
Construction
Type & style
- Home type: SingleFamily
- Architectural style: Traditional
- Property subtype: Single Family Residence
Materials
- Concrete, Stucco
- Roof: Composition
Condition
- Resale
- New construction: No
- Year built: 1989
Utilities & green energy
- Sewer: Public Sewer
- Water: Public
- Utilities for property: Cable Available, Electricity Available, Natural Gas Available, Phone Available, Sewer Available, Underground Utilities, Water Available
Community & neighborhood
Community
- Community features: Clubhouse, Park, Playground, Pool, Sidewalks, Street Lights, Swim Team, Tennis Court(s), Near Shopping
Location
- Region: Norcross
- Subdivision: Neely Farm
HOA & financial
HOA
- Has HOA: Yes
- HOA fee: $1,200 annually
- Services included: Maintenance Grounds, Reserve Fund, Security, Swimming, Tennis
Other
Other facts
- Listing agreement: Exclusive Right To Sell
Price history
| Date | Event | Price |
|---|---|---|
| 9/26/2025 | Sold | $1,067,500-5.1%$183/sqft |
Source: | ||
| 9/3/2025 | Pending sale | $1,125,000$193/sqft |
Source: | ||
| 6/20/2025 | Price change | $1,125,000-2.2%$193/sqft |
Source: | ||
| 5/28/2025 | Price change | $1,150,000-4.2%$197/sqft |
Source: | ||
| 4/16/2025 | Listed for sale | $1,200,000+183%$206/sqft |
Source: | ||
Public tax history
| Year | Property taxes | Tax assessment |
|---|---|---|
| 2024 | $2,494 +6.3% | $399,240 +23.7% |
| 2023 | $2,345 -5.6% | $322,640 +14% |
| 2022 | $2,483 +0.2% | $282,960 +6.1% |
Find assessor info on the county website
Neighborhood: Neely Farm
Nearby schools
GreatSchools rating
- 8/10Simpson Elementary SchoolGrades: PK-5Distance: 2 mi
- 6/10Pinckneyville Middle SchoolGrades: 6-8Distance: 1.6 mi
- 5/10Norcross High SchoolGrades: 9-12Distance: 2.6 mi
Schools provided by the listing agent
- Elementary: Simpson
- Middle: Pinckneyville
- High: Norcross
Source: GAMLS. This data may not be complete. We recommend contacting the local school district to confirm school assignments for this home.
Get a cash offer in 3 minutes
Find out how much your home could sell for in as little as 3 minutes with a no-obligation cash offer.
Estimated market value
$1,058,700
