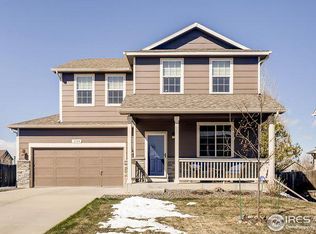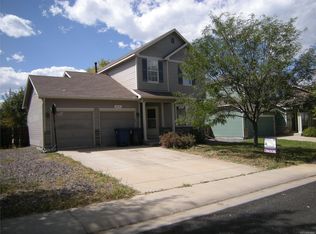Sold for $440,000
$440,000
6140 Ralston St, Frederick, CO 80530
2beds
1,320sqft
Single Family Residence
Built in 2004
6,098 Square Feet Lot
$436,400 Zestimate®
$333/sqft
$2,110 Estimated rent
Home value
$436,400
$415,000 - $463,000
$2,110/mo
Zestimate® history
Loading...
Owner options
Explore your selling options
What's special
Located in the desirable Savannah Subdivision of Frederick, CO. This inviting two story residence offers comfortable living in a friendly community. Two cozy bedrooms plus a loft/office area offering just the right amount of space for relaxation and personalization. Perfect for those who appreciate a more intimate, efficient layout. Three well-appointed bathrooms, including a convenient powder room on the main floor. Step outside to enjoy beautifully designed outdoor spaces featuring stamped concrete perfect for entertaining guest or relaxing outdoors. A newly installed fence has been added along the neighbors property. Expanded garage space for extra storage.The neighborhood is conveniently located with easy access to HWY 52 and I25, local shops, schools, and parks, making it an ideal place to call home.
Zillow last checked: 8 hours ago
Listing updated: October 20, 2025 at 06:57pm
Listed by:
Valeria Delgado 7203188358,
LoKation Real Estate-Longmont,
Heather Berry 303-827-8659,
LoKation Real Estate-Longmont
Bought with:
Stacey Wardlow, 100105819
Robert Slack LLC
Source: IRES,MLS#: 1028459
Facts & features
Interior
Bedrooms & bathrooms
- Bedrooms: 2
- Bathrooms: 3
- Full bathrooms: 2
- 1/2 bathrooms: 1
- Main level bathrooms: 1
Primary bedroom
- Description: Carpet
- Features: Full Primary Bath
- Level: Upper
- Area: 154 Square Feet
- Dimensions: 11 x 14
Bedroom 2
- Description: Carpet
- Area: 81 Square Feet
- Dimensions: 9 x 9
Dining room
- Description: Wood
- Level: Main
- Area: 105 Square Feet
- Dimensions: 7 x 15
Kitchen
- Description: Wood
- Level: Main
- Area: 165 Square Feet
- Dimensions: 11 x 15
Laundry
- Area: 25 Square Feet
- Dimensions: 5 x 5
Living room
- Description: Wood
- Level: Main
- Area: 195 Square Feet
- Dimensions: 13 x 15
Study
- Description: Carpet
- Area: 90 Square Feet
- Dimensions: 9 x 10
Heating
- Forced Air
Cooling
- Ceiling Fan(s)
Appliances
- Included: Electric Range, Dishwasher, Refrigerator, Washer, Dryer, Microwave
- Laundry: Washer/Dryer Hookup
Features
- Eat-in Kitchen, Open Floorplan, Walk-In Closet(s), Kitchen Island
- Flooring: Wood
- Windows: Window Coverings
- Basement: None
Interior area
- Total structure area: 1,320
- Total interior livable area: 1,320 sqft
- Finished area above ground: 1,320
- Finished area below ground: 0
Property
Parking
- Total spaces: 2
- Parking features: Garage Door Opener, >8' Garage Door
- Attached garage spaces: 2
- Details: Attached
Features
- Levels: Two
- Stories: 2
- Patio & porch: Patio
- Exterior features: Sprinkler System
- Fencing: Fenced,Wood
Lot
- Size: 6,098 sqft
- Features: Paved
Details
- Parcel number: R1109902
- Zoning: RES
- Special conditions: Private Owner
Construction
Type & style
- Home type: SingleFamily
- Property subtype: Single Family Residence
Materials
- Frame
- Roof: Composition
Condition
- New construction: No
- Year built: 2004
Utilities & green energy
- Electric: United Power
- Gas: Black Hills
- Water: City
- Utilities for property: Natural Gas Available, Electricity Available
Community & neighborhood
Location
- Region: Frederick
- Subdivision: Savannah
HOA & financial
HOA
- Has HOA: Yes
- HOA fee: $98 quarterly
- Services included: Common Amenities
- Association name: MSI
- Association phone: 303-420-4433
Other
Other facts
- Listing terms: Cash,Conventional,FHA,VA Loan
- Road surface type: Asphalt
Price history
| Date | Event | Price |
|---|---|---|
| 4/30/2025 | Sold | $440,000-1.6%$333/sqft |
Source: | ||
| 3/23/2025 | Pending sale | $447,000$339/sqft |
Source: | ||
| 3/14/2025 | Listed for sale | $447,000+0.4%$339/sqft |
Source: | ||
| 11/1/2022 | Listing removed | -- |
Source: | ||
| 9/29/2022 | Price change | $445,000-2.2%$337/sqft |
Source: | ||
Public tax history
| Year | Property taxes | Tax assessment |
|---|---|---|
| 2025 | $2,692 +4.3% | $27,110 -8.2% |
| 2024 | $2,582 +10.3% | $29,540 -1% |
| 2023 | $2,342 -1% | $29,830 +32.9% |
Find assessor info on the county website
Neighborhood: 80530
Nearby schools
GreatSchools rating
- 3/10Thunder Valley PK-8Grades: PK-8Distance: 0.9 mi
- 7/10Frederick Senior High SchoolGrades: 9-12Distance: 1.6 mi
Schools provided by the listing agent
- Elementary: Thunder Valley
- Middle: Thunder Valley
- High: Frederick
Source: IRES. This data may not be complete. We recommend contacting the local school district to confirm school assignments for this home.
Get a cash offer in 3 minutes
Find out how much your home could sell for in as little as 3 minutes with a no-obligation cash offer.
Estimated market value$436,400
Get a cash offer in 3 minutes
Find out how much your home could sell for in as little as 3 minutes with a no-obligation cash offer.
Estimated market value
$436,400

