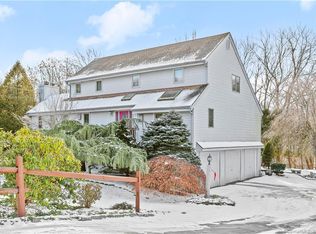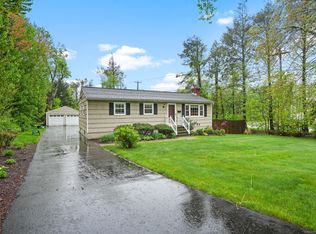Sold for $944,000 on 10/27/25
$944,000
6141 Main Street, Trumbull, CT 06611
4beds
3,398sqft
Single Family Residence
Built in 1995
0.52 Acres Lot
$954,600 Zestimate®
$278/sqft
$5,220 Estimated rent
Home value
$954,600
$869,000 - $1.05M
$5,220/mo
Zestimate® history
Loading...
Owner options
Explore your selling options
What's special
Prepare to be captivated by 6141 Main Street, a stunning craftsman-style Colonial where luxury, comfort & style come together in perfect harmony. From the moment you step through the custom glass doors into the foyer w/its heated flrs, built-in bench & storage, you'll immediately appreciate the meticulous attention to detail & know this is a home unlike any other. The chef's kitchen is a dream come true, boasting an 11.5' heated marble island, dual Sub-Zero refrigerators, Wolf 6-burner range w/dbl-oven & pot filler, 2 sinks & Sonos sound system, all flowing seamlessly into the spacious dining rm or cozy family rm. Step outside to your private paradise complete w/2 pergolas, patio, covered porch & plenty of yard for play. Upstairs, the PBR suite is your personal retreat w/custom wall paneling, built-ins, private balcony & a spa-inspired bath. While each BR offers something extraordinary, from a galaxy-lit ceiling over a built-in bed to the built-in desks, closets & cabinetry, the hall bath pampers you w/heated flrs & towel rack plus a dbl-sink. The jaw-dropping 3rd level has custom millwork in a versatile open space & a bright, sunny office, making working from home a delight. The LL is designed for entertaining, featuring a wet bar outfitted w/a beverage cooler, an 85" TV & soundproof panels. Hrdwd flrs, 3-zone C/A, spray foam insulation,full-house generator & 2-car attached garage w/custom built storage. A rare chance to own a home that is as functional as it is spectacular.
Zillow last checked: 8 hours ago
Listing updated: October 28, 2025 at 07:27pm
Listed by:
Nicole J. Bates 203-912-9778,
William Raveis Real Estate 203-322-0200,
Carrie Levitt Kaplan 917-797-6022,
William Raveis Real Estate
Bought with:
Nicole J. Bates, RES.0763731
William Raveis Real Estate
Carrie Levitt Kaplan
William Raveis Real Estate
Source: Smart MLS,MLS#: 24120352
Facts & features
Interior
Bedrooms & bathrooms
- Bedrooms: 4
- Bathrooms: 3
- Full bathrooms: 2
- 1/2 bathrooms: 1
Primary bedroom
- Features: Balcony/Deck, Built-in Features, French Doors, Full Bath, Walk-In Closet(s), Hardwood Floor
- Level: Upper
Bedroom
- Features: Built-in Features, Hardwood Floor
- Level: Upper
Bedroom
- Features: Built-in Features, Hardwood Floor
- Level: Upper
Bedroom
- Features: Hardwood Floor
- Level: Upper
Primary bathroom
- Features: Walk-In Closet(s), Tile Floor
- Level: Upper
Bathroom
- Features: Hardwood Floor
- Level: Main
Bathroom
- Features: Double-Sink, Tile Floor
- Level: Upper
Dining room
- Features: Built-in Features, Hardwood Floor
- Level: Main
Family room
- Features: Built-in Features, Fireplace, French Doors, Patio/Terrace, Hardwood Floor
- Level: Main
Kitchen
- Features: Breakfast Nook, Kitchen Island, Patio/Terrace, Sliders, Hardwood Floor
- Level: Main
Office
- Features: Vaulted Ceiling(s), Beamed Ceilings, Built-in Features, Hardwood Floor
- Level: Third,Upper
Other
- Features: 2 Story Window(s), High Ceilings, Built-in Features, Stone Floor
- Level: Main
Other
- Features: Built-in Features, Granite Counters, Laundry Hookup, Patio/Terrace, Tile Floor
- Level: Main
Other
- Features: Vaulted Ceiling(s), Beamed Ceilings, Built-in Features, Hardwood Floor
- Level: Third,Upper
Rec play room
- Features: Wet Bar, Entertainment Center, Hardwood Floor
- Level: Lower
Heating
- Forced Air, Natural Gas
Cooling
- Central Air
Appliances
- Included: Gas Range, Microwave, Range Hood, Refrigerator, Subzero, Dishwasher, Disposal, Washer, Dryer, Wine Cooler, Gas Water Heater, Water Heater
- Laundry: Main Level
Features
- Sound System, Wired for Data, Entrance Foyer, Smart Thermostat
- Basement: Full
- Attic: Heated,Finished,Walk-up
- Number of fireplaces: 1
Interior area
- Total structure area: 3,398
- Total interior livable area: 3,398 sqft
- Finished area above ground: 3,398
Property
Parking
- Total spaces: 2
- Parking features: Attached, Garage Door Opener
- Attached garage spaces: 2
Features
- Patio & porch: Wrap Around, Covered, Patio
- Exterior features: Awning(s), Rain Gutters, Lighting
Lot
- Size: 0.52 Acres
- Features: Wooded, Level
Details
- Parcel number: 392753
- Zoning: A
- Other equipment: Generator
Construction
Type & style
- Home type: SingleFamily
- Architectural style: Colonial
- Property subtype: Single Family Residence
Materials
- Shingle Siding
- Foundation: Concrete Perimeter
- Roof: Asphalt
Condition
- New construction: No
- Year built: 1995
Utilities & green energy
- Sewer: Public Sewer
- Water: Public
Community & neighborhood
Security
- Security features: Security System
Community
- Community features: Golf, Health Club, Near Public Transport, Shopping/Mall
Location
- Region: Trumbull
- Subdivision: Long Hill
Price history
| Date | Event | Price |
|---|---|---|
| 10/27/2025 | Sold | $944,000+4.9%$278/sqft |
Source: | ||
| 9/21/2025 | Pending sale | $900,000$265/sqft |
Source: | ||
| 9/4/2025 | Listed for sale | $900,000+260%$265/sqft |
Source: | ||
| 11/26/1996 | Sold | $250,000+400%$74/sqft |
Source: Public Record | ||
| 5/11/1993 | Sold | $50,000$15/sqft |
Source: Public Record | ||
Public tax history
| Year | Property taxes | Tax assessment |
|---|---|---|
| 2025 | $14,247 +2.9% | $387,730 |
| 2024 | $13,844 +1.6% | $387,730 |
| 2023 | $13,624 +1.6% | $387,730 |
Find assessor info on the county website
Neighborhood: Long Hill
Nearby schools
GreatSchools rating
- 9/10Jane Ryan SchoolGrades: K-5Distance: 0.7 mi
- 7/10Madison Middle SchoolGrades: 6-8Distance: 1.4 mi
- 10/10Trumbull High SchoolGrades: 9-12Distance: 1.6 mi
Schools provided by the listing agent
- Elementary: Jane Ryan
- Middle: Madison
- High: Trumbull
Source: Smart MLS. This data may not be complete. We recommend contacting the local school district to confirm school assignments for this home.

Get pre-qualified for a loan
At Zillow Home Loans, we can pre-qualify you in as little as 5 minutes with no impact to your credit score.An equal housing lender. NMLS #10287.
Sell for more on Zillow
Get a free Zillow Showcase℠ listing and you could sell for .
$954,600
2% more+ $19,092
With Zillow Showcase(estimated)
$973,692
