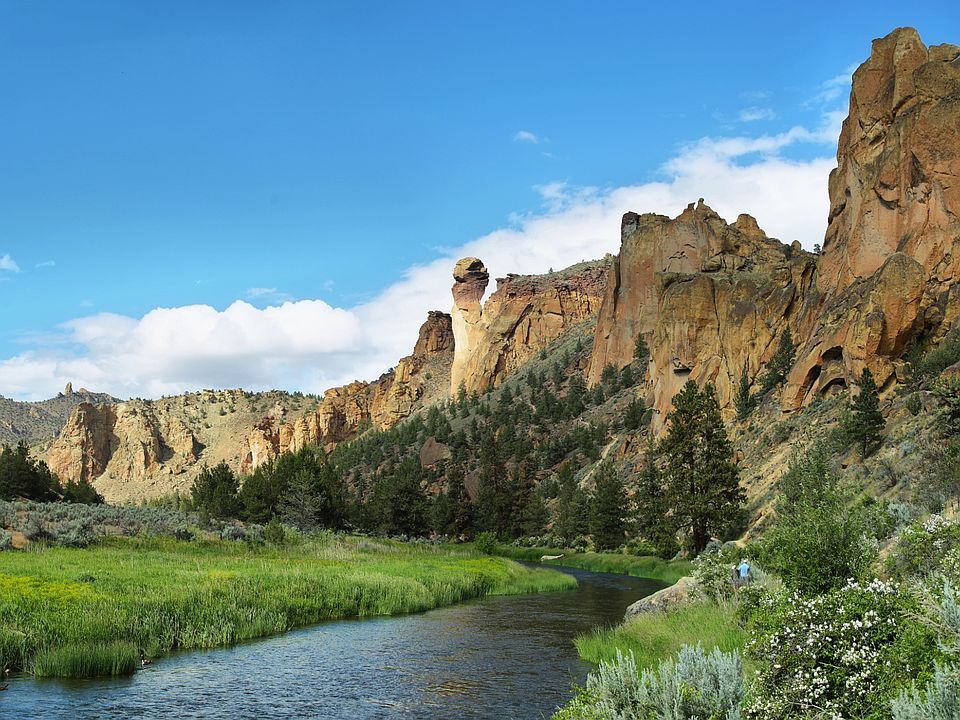Welcome Home to a Stone Bridge Homes NW-built home in our newest subdivision, Sunset Glen. This stunning 4-bedroom, 2.5-bathroom home features an inviting great room that connects the living, dining, and kitchen areas, perfect for entertaining guests or enjoying quality family time. The heart of the home boasts a spacious kitchen featuring a large island, ideal for meal prep or casual dining, and a convenient corner pantry ensuring ample storage space for all your culinary needs. The main level also has an office. Step outside to the covered patio, where you can unwind and relax. Upstairs, you will find 4 bedrooms, including a fabulous primary suite with a tile shower, large closet, and double vanities. This home includes air conditioning and a fully fenced backyard with front and backyard landscaping. The home is Earth Advantage certified and comes with a 2-10 Home Buyer's warranty.
New construction
$749,900
61413 SE Daybreak Ct, Bend, OR 97702
4beds
2,344sqft
Single Family Residence
Built in 2025
4,791 Square Feet Lot
$749,700 Zestimate®
$320/sqft
$-- HOA
What's special
Fully fenced backyardCovered patioInviting great roomFront and backyard landscapingFabulous primary suiteDouble vanitiesSpacious kitchen
- 139 days |
- 394 |
- 17 |
Zillow last checked: October 02, 2025 at 12:30pm
Listing updated: October 02, 2025 at 12:30pm
Listed by:
StoneBridgeHomesNW
Source: Stone Bridge Homes NW
Travel times
Schedule tour
Facts & features
Interior
Bedrooms & bathrooms
- Bedrooms: 4
- Bathrooms: 3
- Full bathrooms: 2
- 1/2 bathrooms: 1
Interior area
- Total interior livable area: 2,344 sqft
Property
Parking
- Total spaces: 2
- Parking features: Garage
- Garage spaces: 2
Features
- Levels: 2.0
- Stories: 2
Lot
- Size: 4,791 Square Feet
Construction
Type & style
- Home type: SingleFamily
- Property subtype: Single Family Residence
Condition
- New Construction
- New construction: Yes
- Year built: 2025
Details
- Builder name: StoneBridgeHomesNW
Community & HOA
Community
- Subdivision: Sunset Glen
Location
- Region: Bend
Financial & listing details
- Price per square foot: $320/sqft
- Date on market: 5/19/2025
About the community
Welcome to Sunset Glen, Stone Bridge Homes NW's newest neighborhood located off SE Brosterhous Road in Bend, Oregon. This community will feature Fourteen thoughtfully designed homes that blend modern amenities with the natural beauty of the Pacific Northwest.Whether you are looking for a home with an ADU, a home for a growing family, or a single-level home, this neighborhood has an option for you. Each home is Earth Advantage certified to ensure that your biggest investment is healthy, durable, comfortable, and better for the environment. The homes include professionally selected interior finishes, fenced and landscaped back yards, and a 2-10 Home Buyer's warranty.
Residents will enjoy close proximity to local schools, parks, and shopping centers, providing a convenient and comfortable lifestyle. The neighborhood's location offers easy access to outdoor recreational opportunities, allowing homeowners to experience the best of Bend's vibrant community and scenic surroundings.
Source: Stone Bridge Homes NW

