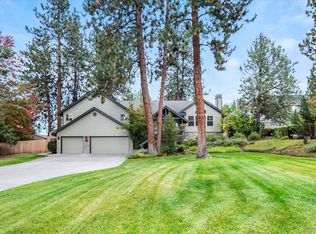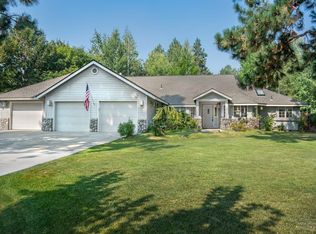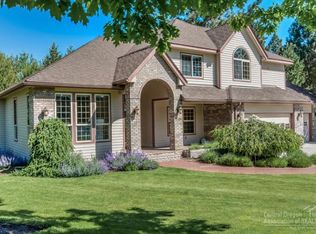Closed
$815,000
61415 Steens Mountain Loop, Bend, OR 97702
3beds
3baths
2,211sqft
Single Family Residence
Built in 1993
0.55 Acres Lot
$811,800 Zestimate®
$369/sqft
$3,638 Estimated rent
Home value
$811,800
$747,000 - $885,000
$3,638/mo
Zestimate® history
Loading...
Owner options
Explore your selling options
What's special
Pride of ownership in Ponderosa Estates! This large lot is beautifully landscaped with plenty of extra room for your toys including a covered area dimensions are (14'.6'' x 33') and garden shed. The welcoming and functional floor plan is light and bright featuring updated bathrooms, laundry room, newer appliances, hardwood floors, undercounter lighting, two Regency gas fireplaces, central vac, solid wood doors, composite decking and plenty of storage throughout. A must see in a desirable neighborhood!
Zillow last checked: 8 hours ago
Listing updated: September 30, 2025 at 04:17pm
Listed by:
Duke Warner Realty 541-382-8262
Bought with:
RE/MAX Key Properties
Source: Oregon Datashare,MLS#: 220197462
Facts & features
Interior
Bedrooms & bathrooms
- Bedrooms: 3
- Bathrooms: 3
Heating
- Forced Air, Heat Pump, Natural Gas
Cooling
- Central Air, Heat Pump
Appliances
- Included: Cooktop, Dishwasher, Disposal, Dryer, Microwave, Oven, Refrigerator, Washer, Water Heater
Features
- Ceiling Fan(s), Central Vacuum, Double Vanity, Enclosed Toilet(s), Granite Counters, Kitchen Island, Linen Closet, Open Floorplan
- Flooring: Carpet, Hardwood, Tile
- Windows: Vinyl Frames
- Basement: None
- Has fireplace: Yes
- Fireplace features: Family Room, Gas, Living Room
- Common walls with other units/homes: No Common Walls,No One Above,No One Below
Interior area
- Total structure area: 2,211
- Total interior livable area: 2,211 sqft
Property
Parking
- Total spaces: 3
- Parking features: Concrete, Driveway, Garage Door Opener, On Street, RV Access/Parking, Storage
- Garage spaces: 3
- Has uncovered spaces: Yes
Features
- Levels: One
- Stories: 1
- Patio & porch: Deck
- Exterior features: Fire Pit
- Fencing: Fenced
- Has view: Yes
- View description: Neighborhood, Territorial
Lot
- Size: 0.55 Acres
- Features: Drip System, Landscaped, Level, Rock Outcropping, Sprinkler Timer(s), Sprinklers In Front, Sprinklers In Rear
Details
- Additional structures: RV/Boat Storage, Shed(s), Storage
- Parcel number: 181938
- Zoning description: RL
- Special conditions: Standard
Construction
Type & style
- Home type: SingleFamily
- Architectural style: Craftsman,Northwest,Ranch
- Property subtype: Single Family Residence
Materials
- Frame
- Foundation: Stemwall
- Roof: Composition
Condition
- New construction: No
- Year built: 1993
Utilities & green energy
- Sewer: Septic Tank, Standard Leach Field
- Water: Backflow Domestic, Backflow Irrigation, Public
Community & neighborhood
Security
- Security features: Carbon Monoxide Detector(s), Security System Owned, Smoke Detector(s)
Location
- Region: Bend
- Subdivision: Ponderosa Estates
HOA & financial
HOA
- Has HOA: Yes
- HOA fee: $150 annually
- Amenities included: Landscaping
Other
Other facts
- Listing terms: Cash,Conventional
- Road surface type: Paved
Price history
| Date | Event | Price |
|---|---|---|
| 9/30/2025 | Sold | $815,000-1.8%$369/sqft |
Source: | ||
| 8/12/2025 | Pending sale | $830,000$375/sqft |
Source: | ||
| 8/1/2025 | Price change | $830,000-1.2%$375/sqft |
Source: | ||
| 7/10/2025 | Price change | $840,000-2.8%$380/sqft |
Source: | ||
| 6/17/2025 | Price change | $864,000-0.6%$391/sqft |
Source: | ||
Public tax history
| Year | Property taxes | Tax assessment |
|---|---|---|
| 2024 | $6,633 +7.9% | $396,140 +6.1% |
| 2023 | $6,149 +4% | $373,410 |
| 2022 | $5,914 +2.9% | $373,410 +6.1% |
Find assessor info on the county website
Neighborhood: Old Farm District
Nearby schools
GreatSchools rating
- 6/10Silver Rail Elementary SchoolGrades: K-5Distance: 1.6 mi
- 5/10High Desert Middle SchoolGrades: 6-8Distance: 0.6 mi
- 4/10Caldera High SchoolGrades: 9-12Distance: 1.5 mi
Schools provided by the listing agent
- Elementary: Silver Rail Elem
- Middle: High Desert Middle
- High: Caldera High
Source: Oregon Datashare. This data may not be complete. We recommend contacting the local school district to confirm school assignments for this home.

Get pre-qualified for a loan
At Zillow Home Loans, we can pre-qualify you in as little as 5 minutes with no impact to your credit score.An equal housing lender. NMLS #10287.
Sell for more on Zillow
Get a free Zillow Showcase℠ listing and you could sell for .
$811,800
2% more+ $16,236
With Zillow Showcase(estimated)
$828,036


