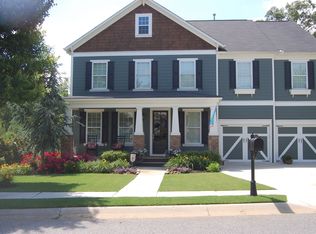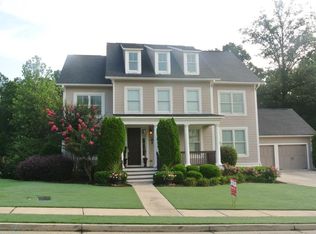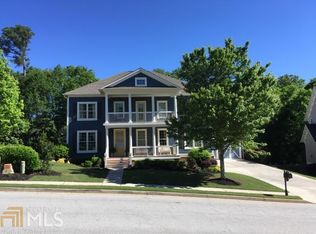Closed
$780,000
6142 Baybrook Trce, Hoschton, GA 30548
5beds
5,698sqft
Single Family Residence, Residential
Built in 2006
1.04 Acres Lot
$780,300 Zestimate®
$137/sqft
$4,092 Estimated rent
Home value
$780,300
$710,000 - $858,000
$4,092/mo
Zestimate® history
Loading...
Owner options
Explore your selling options
What's special
Discover this rare gem in Reunion! This spacious 2-story home on a fully finished basement offers nearly 6,000 sq ft of beautifully finished space, perfectly positioned on a 1.04-acre lot with ample parking. Enjoy hard surface flooring throughout, ideal for pets and high-traffic living. The main level features an open-concept layout with a board and batten accent wall in the foyer, a dedicated office with stylish glass farmhouse doors, and an oversized dining room. The freshly renovated kitchen includes new flooring, new appliances, new backsplash, an oversized island with breakfast bar seating, double ovens, gas cooktop, refrigerator, built-in microwave, and dishwasher—all included. The family room offers built-in shelving, cabinet storage, and a refaced fireplace, while the covered back porch with vaulted ceilings is half-screened, half-open, and connects seamlessly to your backyard oasis. Upstairs, a loft/flex space offers options for a rec room, while the expansive primary retreat features tray ceilings, an upgraded bathroom with a frameless glass walk-in shower, double vanity, private toilet room, and dual walk-in closets. Three additional bedrooms include a teen suite with private bath access and two bedrooms connected by a Jack-and-Jill bath, each with generous closets. The finished terrace level is perfect for multi-generational living, featuring a family room, full kitchen with dishwasher, stove, oven, refrigerator, a dedicated bedroom, and a full bath. There's even a dedicated interior pet house for your furry family members. Step outside to a fully fenced backyard with an enormous concrete pad perfect for entertaining, basketball (with built-in goal), and a built-in firepit. A path leads to your private wooded backyard for peaceful retreat. WiFi-enabled garage door openers, smart front door entry, Ring cameras, and an underground invisible fence. Enjoy Hall County’s premier golf club lifestyle at Reunion Country Club, with a swimming pool, splash pad, water slide, full-time activities coordinator, lighted tennis and pickleball courts, a full-service restaurant, and a golf course within the community. Zoned for Cherokee Bluff High School and Spout Springs Elementary.
Zillow last checked: 8 hours ago
Listing updated: August 19, 2025 at 10:58pm
Listing Provided by:
Gabriela Vitelli,
Pend Realty, LLC.,
Chasity Tillman,
Pend Realty, LLC.
Bought with:
GINA B KENDRICK, 203231
Berkshire Hathaway HomeServices Georgia Properties
Source: FMLS GA,MLS#: 7608787
Facts & features
Interior
Bedrooms & bathrooms
- Bedrooms: 5
- Bathrooms: 5
- Full bathrooms: 4
- 1/2 bathrooms: 1
Primary bedroom
- Features: Roommate Floor Plan
- Level: Roommate Floor Plan
Bedroom
- Features: Roommate Floor Plan
Primary bathroom
- Features: Double Vanity, Separate His/Hers
Dining room
- Features: Seats 12+, Separate Dining Room
Kitchen
- Features: Breakfast Bar, Cabinets Other, Pantry Walk-In, Second Kitchen, Solid Surface Counters, View to Family Room
Heating
- Central
Cooling
- Ceiling Fan(s), Central Air
Appliances
- Included: Dishwasher, Disposal, Electric Oven, Gas Cooktop, Gas Water Heater, Range Hood
- Laundry: Laundry Room
Features
- Entrance Foyer, Entrance Foyer 2 Story, High Ceilings 9 ft Lower, High Ceilings 9 ft Main, High Ceilings 9 ft Upper, High Speed Internet, His and Hers Closets, Vaulted Ceiling(s), Walk-In Closet(s)
- Flooring: Carpet, Ceramic Tile, Hardwood, Luxury Vinyl
- Windows: Double Pane Windows
- Basement: Exterior Entry,Finished,Finished Bath,Full,Interior Entry
- Attic: Pull Down Stairs
- Number of fireplaces: 1
- Fireplace features: Factory Built, Family Room
- Common walls with other units/homes: No Common Walls
Interior area
- Total structure area: 5,698
- Total interior livable area: 5,698 sqft
Property
Parking
- Total spaces: 2
- Parking features: Attached, Garage, Garage Door Opener, Garage Faces Front
- Attached garage spaces: 2
Accessibility
- Accessibility features: None
Features
- Levels: Three Or More
- Patio & porch: Covered, Screened, Side Porch
- Exterior features: Private Yard, No Dock
- Pool features: None
- Spa features: None
- Fencing: Back Yard
- Has view: Yes
- View description: Trees/Woods
- Waterfront features: None
- Body of water: None
Lot
- Size: 1.04 Acres
- Features: Back Yard, Front Yard
Details
- Additional structures: None
- Parcel number: 15041D000142
- Other equipment: None
- Horse amenities: None
Construction
Type & style
- Home type: SingleFamily
- Architectural style: Traditional
- Property subtype: Single Family Residence, Residential
Materials
- Brick Front, Cement Siding
- Foundation: Slab
- Roof: Composition
Condition
- Updated/Remodeled
- New construction: No
- Year built: 2006
Utilities & green energy
- Electric: 220 Volts
- Sewer: Public Sewer
- Water: Public
- Utilities for property: Cable Available, Electricity Available, Natural Gas Available, Phone Available, Sewer Available, Underground Utilities, Water Available
Green energy
- Energy efficient items: None
- Energy generation: None
Community & neighborhood
Security
- Security features: Smoke Detector(s)
Community
- Community features: Clubhouse, Golf, Homeowners Assoc, Meeting Room, Near Schools, Pickleball, Playground, Pool, Restaurant, Street Lights, Swim Team, Tennis Court(s)
Location
- Region: Hoschton
- Subdivision: Reunion
HOA & financial
HOA
- Has HOA: Yes
- HOA fee: $1,200 annually
- Association phone: 404-920-8621
Other
Other facts
- Road surface type: Asphalt
Price history
| Date | Event | Price |
|---|---|---|
| 8/11/2025 | Sold | $780,000-1.1%$137/sqft |
Source: | ||
| 7/8/2025 | Pending sale | $789,000$138/sqft |
Source: | ||
| 7/3/2025 | Price change | $789,000+10.3%$138/sqft |
Source: | ||
| 5/2/2023 | Pending sale | $715,000$125/sqft |
Source: | ||
| 4/28/2023 | Price change | $715,000-1.4%$125/sqft |
Source: | ||
Public tax history
| Year | Property taxes | Tax assessment |
|---|---|---|
| 2024 | $6,898 +12.2% | $283,920 +15.6% |
| 2023 | $6,148 +3.8% | $245,600 +8.3% |
| 2022 | $5,923 +13% | $226,800 +19.9% |
Find assessor info on the county website
Neighborhood: 30548
Nearby schools
GreatSchools rating
- 6/10Spout Springs Elementary SchoolGrades: PK-5Distance: 2.2 mi
- 6/10Cherokee Bluff MiddleGrades: 6-8Distance: 2.3 mi
- 8/10Cherokee Bluff High SchoolGrades: 9-12Distance: 2.3 mi
Schools provided by the listing agent
- Elementary: Spout Springs
- Middle: Cherokee Bluff
- High: Cherokee Bluff
Source: FMLS GA. This data may not be complete. We recommend contacting the local school district to confirm school assignments for this home.
Get a cash offer in 3 minutes
Find out how much your home could sell for in as little as 3 minutes with a no-obligation cash offer.
Estimated market value
$780,300
Get a cash offer in 3 minutes
Find out how much your home could sell for in as little as 3 minutes with a no-obligation cash offer.
Estimated market value
$780,300


