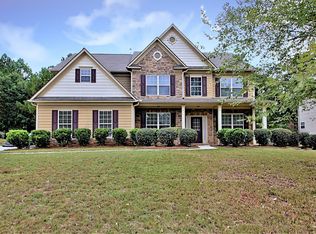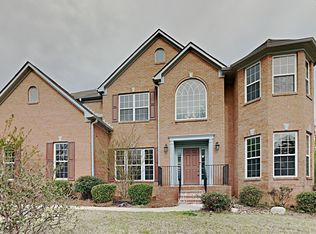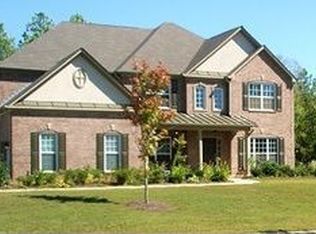Closed
$425,000
6142 Golf View Xing, Locust Grove, GA 30248
5beds
3,590sqft
Single Family Residence
Built in 2007
-- sqft lot
$422,400 Zestimate®
$118/sqft
$2,653 Estimated rent
Home value
$422,400
$380,000 - $473,000
$2,653/mo
Zestimate® history
Loading...
Owner options
Explore your selling options
What's special
Exquisite Brick & Stone Front Estate in Heron Bay Golf, Swim & Tennis Community Welcome to your dream home in the sought-after Heron Bay Golf & Country Club, a vibrant, amenity-rich community offering championship golf, resort-style pools, tennis courts, clubhouse, fitness center, and scenic sidewalks lined with streetlights - perfect for evening strolls and active lifestyles. This immaculately maintained 3,500+ sq ft two-story residence offers a stunning blend of elegance, comfort, and functionality, ideal for both entertaining and everyday living. Step into a grand two-story foyer with a sweeping staircase and catwalk that overlooks the vaulted two-story great room complete with a cozy fireplace and filled with natural light. The open-concept chef's kitchen features granite countertops, a massive central island, custom cabinetry, stainless steel appliances, walk-in pantry, and rich hardwood floors throughout. A separate formal dining room comfortably seats 8-10 guests, making it perfect for dinner parties and holiday gatherings. The main level boasts a private guest suite with a full bath-ideal for in-laws or visiting guests-as well as an additional front room for dedicated home office or flex space. Upstairs, you'll find three spacious secondary bedrooms, each with access to a full bathroom, and an expansive master suite that serves as a true retreat. The owner's bath features a spa-like walk-in tiled shower, granite dual vanities, a soaking tub, and a generous walk-in closet. Step outside to your private backyard oasis - no rear neighbors! Enjoy an oversized patio with ample space for grilling, lounging, and entertaining. Gather around the custom fire pit on cool evenings or simply relax in the peace and quiet of your professionally landscaped backyard. Key Features: Brick & stone front exterior with incredible curb appeal 5 bedrooms, 4 bathrooms, plus a dedicated office Chef's kitchen with granite countertops & oversized island Two-story living room with fireplace Hardwood floors throughout main living areas Guest suite on main level Luxurious master suite with spa bath Private backyard with fire pit & oversized patio Sidewalk-lined streets with streetlights Access to golf, swim, tennis, clubhouse, and walking trails This exceptional home offers the perfect blend of luxury, location, and lifestyle in one of the area's most prestigious and family-friendly communities. Don't miss the opportunity to own a home that truly has it all! Schedule your private showing today!
Zillow last checked: 8 hours ago
Listing updated: October 16, 2025 at 10:06am
Listed by:
Hannah A Crow 678-371-3185,
Sweet Realty
Bought with:
Tiffany Hill, 400707
Watkins Real Estate Associates
Source: GAMLS,MLS#: 10585682
Facts & features
Interior
Bedrooms & bathrooms
- Bedrooms: 5
- Bathrooms: 4
- Full bathrooms: 4
- Main level bathrooms: 1
- Main level bedrooms: 1
Heating
- Central
Cooling
- Ceiling Fan(s), Central Air
Appliances
- Included: Dishwasher, Oven/Range (Combo)
- Laundry: Upper Level
Features
- Double Vanity, Separate Shower, Split Bedroom Plan, Tray Ceiling(s), Entrance Foyer, Vaulted Ceiling(s), Walk-In Closet(s)
- Flooring: Carpet, Hardwood, Tile
- Basement: None
- Number of fireplaces: 1
Interior area
- Total structure area: 3,590
- Total interior livable area: 3,590 sqft
- Finished area above ground: 3,590
- Finished area below ground: 0
Property
Parking
- Parking features: Garage
- Has garage: Yes
Features
- Levels: Two
- Stories: 2
Lot
- Features: Other
Details
- Parcel number: 080I01011000
Construction
Type & style
- Home type: SingleFamily
- Architectural style: Brick Front
- Property subtype: Single Family Residence
Materials
- Brick, Other, Stone
- Roof: Composition
Condition
- Resale
- New construction: No
- Year built: 2007
Utilities & green energy
- Sewer: Public Sewer
- Water: Public
- Utilities for property: Electricity Available, Sewer Available, Underground Utilities, Water Available
Community & neighborhood
Community
- Community features: Clubhouse, Golf, Playground, Pool, Sidewalks, Street Lights, Tennis Court(s)
Location
- Region: Locust Grove
- Subdivision: Heron Bay
HOA & financial
HOA
- Has HOA: Yes
- HOA fee: $1,150 annually
- Services included: Maintenance Grounds, Other
Other
Other facts
- Listing agreement: Exclusive Right To Sell
Price history
| Date | Event | Price |
|---|---|---|
| 10/14/2025 | Sold | $425,000-0.9%$118/sqft |
Source: | ||
| 9/20/2025 | Pending sale | $429,000$119/sqft |
Source: | ||
| 9/4/2025 | Price change | $429,000-2.3%$119/sqft |
Source: | ||
| 8/16/2025 | Listed for sale | $439,000-1.3%$122/sqft |
Source: | ||
| 8/12/2025 | Listing removed | $445,000$124/sqft |
Source: | ||
Public tax history
| Year | Property taxes | Tax assessment |
|---|---|---|
| 2024 | $5,003 +8.9% | $173,520 -0.2% |
| 2023 | $4,596 +7.5% | $173,800 +25.1% |
| 2022 | $4,277 +12.7% | $138,920 +17.2% |
Find assessor info on the county website
Neighborhood: 30248
Nearby schools
GreatSchools rating
- 2/10Bethlehem Elementary SchoolGrades: PK-5Distance: 4.1 mi
- 4/10Luella Middle SchoolGrades: 6-8Distance: 1.9 mi
- 4/10Luella High SchoolGrades: 9-12Distance: 2 mi
Schools provided by the listing agent
- Middle: Luella
- High: Luella
Source: GAMLS. This data may not be complete. We recommend contacting the local school district to confirm school assignments for this home.
Get a cash offer in 3 minutes
Find out how much your home could sell for in as little as 3 minutes with a no-obligation cash offer.
Estimated market value
$422,400
Get a cash offer in 3 minutes
Find out how much your home could sell for in as little as 3 minutes with a no-obligation cash offer.
Estimated market value
$422,400


