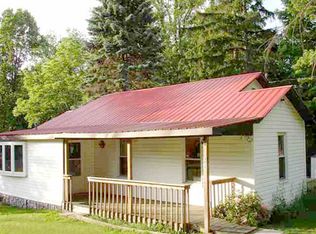Sold for $65,000 on 08/11/25
$65,000
6142 Kanetown Rd, Tunnelton, WV 26444
3beds
900sqft
Single Family Residence
Built in 1920
1.55 Acres Lot
$65,700 Zestimate®
$72/sqft
$958 Estimated rent
Home value
$65,700
Estimated sales range
Not available
$958/mo
Zestimate® history
Loading...
Owner options
Explore your selling options
What's special
Nestled in a peaceful countryside setting! This charming bungalow sits on a beautiful 1.5 Acre lot offering privacy and natural beauty. This classic ranch style home has a welcoming layout. A detached two-car garage offers ample storage or workshop space. Bring this home to its full potential by personalizing it with your own touches. Brand new siding. 2 year old metal roof. LP Gas furnace and also wood/coal burning furnace. Measurements are approximate.
Zillow last checked: 8 hours ago
Listing updated: August 11, 2025 at 12:03pm
Listed by:
MISTY ROHALY 304-534-2145,
KEYSTONE REALTY GROUP LLC
Bought with:
MISTY ROHALY, WVS180300365
KEYSTONE REALTY GROUP LLC
Source: NCWV REIN,MLS#: 10159551
Facts & features
Interior
Bedrooms & bathrooms
- Bedrooms: 3
- Bathrooms: 1
- Full bathrooms: 1
Kitchen
- Features: Laminate Flooring
Living room
- Features: Laminate Flooring
Basement
- Level: Basement
Heating
- Natural Gas, Propane
Cooling
- Electric
Appliances
- Included: Range, Microwave, Refrigerator
Features
- High Speed Internet
- Flooring: Laminate
- Basement: Full,Unfinished,Interior Entry,Concrete,Exterior Entry
- Attic: Other
- Has fireplace: No
- Fireplace features: None
Interior area
- Total structure area: 1,800
- Total interior livable area: 900 sqft
- Finished area above ground: 900
- Finished area below ground: 0
Property
Parking
- Total spaces: 3
- Parking features: Off Street, 3+ Cars
- Garage spaces: 2
Features
- Levels: 1
- Stories: 1
- Patio & porch: Porch
- Exterior features: Other, Private Yard
- Fencing: None
- Has view: Yes
- Waterfront features: Stream/Creek
Lot
- Size: 1.55 Acres
- Features: Level
Details
- Additional structures: Storage Shed/Outbuilding
- Parcel number: 3904 20102.0000
- Other equipment: Other
Construction
Type & style
- Home type: SingleFamily
- Architectural style: Ranch,Bungalow
- Property subtype: Single Family Residence
Materials
- Frame, Block, Vinyl Siding
- Foundation: Block
- Roof: Metal
Condition
- Year built: 1920
Utilities & green energy
- Electric: 100 Amp Service
- Water: Public, Well
- Utilities for property: Cable Available
Community & neighborhood
Community
- Community features: Other
Location
- Region: Tunnelton
Price history
| Date | Event | Price |
|---|---|---|
| 8/11/2025 | Sold | $65,000-17.7%$72/sqft |
Source: | ||
| 7/14/2025 | Contingent | $79,000$88/sqft |
Source: | ||
| 6/11/2025 | Listed for sale | $79,000$88/sqft |
Source: | ||
| 5/23/2025 | Contingent | $79,000$88/sqft |
Source: | ||
| 5/17/2025 | Listed for sale | $79,000+64.6%$88/sqft |
Source: | ||
Public tax history
| Year | Property taxes | Tax assessment |
|---|---|---|
| 2024 | $305 -17.9% | $36,180 +3.1% |
| 2023 | $372 +2.2% | $35,100 +4.1% |
| 2022 | $364 | $33,720 +0.7% |
Find assessor info on the county website
Neighborhood: 26444
Nearby schools
GreatSchools rating
- 4/10South Preston SchoolGrades: PK-8Distance: 1 mi
- 3/10Preston High SchoolGrades: 9-12Distance: 6.7 mi
Schools provided by the listing agent
- Elementary: South Preston Elementary
- Middle: South Preston Middle
- High: Preston High
- District: Preston
Source: NCWV REIN. This data may not be complete. We recommend contacting the local school district to confirm school assignments for this home.

Get pre-qualified for a loan
At Zillow Home Loans, we can pre-qualify you in as little as 5 minutes with no impact to your credit score.An equal housing lender. NMLS #10287.
