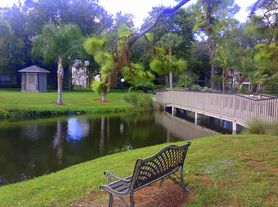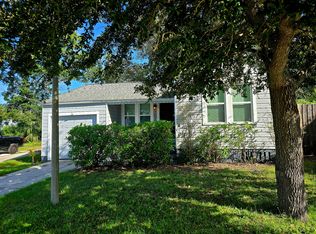Beautiful 3BR/2BA/2-Car Garage Home for Rent in Bellingham Oaks
Built in 2001, this well-maintained single-family home is located in the highly desirable Bellingham Oaks subdivision, just minutes from Tampa International Airport, USF, major employers, shopping centers, and dining options.
This home is professionally managed by the owners, ensuring personalized attention and care for tenants.
Property Features
3 Bedrooms | 2 Bathrooms | 2-Car Garage
Approx. 1,340 sq. ft. heated living area
TILE FLOORING in living room and kitchen, carpet in bedrooms
Open, spacious floor plan with vaulted ceilings and ceiling fan/light.
Central A/C and heating system
Fenced backyard with covered screened lanai
Energy-efficient roof and windows built to modern construction codes
Natural gas community gas stove, dryer, and water heater help lower utility bills
Interior Highlights
Large master suite with his & hers closets, attached bath, and remote-controlled ceiling fan/light
Fully equipped kitchen with refrigerator, gas range, dishwasher, and plenty of cabinet space
Washer, dryer, and water heater included
Spacious 2-car garage for convenient parking and storage
This home is in excellent condition and offers a comfortable, energy-efficient, and family-friendly environment in a quiet, well-kept neighborhood.
Driving Directions
From Veterans Expressway, take the exit for Hillsborough Ave or Waters Ave. Turn onto Hanley Road, then onto Barry Road. Drive past Twelve Oaks Community Bellingham Oaks will be on your right.
Applicants must provide income verification, including the last two years of W-2s or 1099s and current pay stubs for the past two months, along with references to verify rental history.
House for rent
Accepts Zillow applications
$2,600/mo
6142 Lanshire Dr, Tampa, FL 33634
3beds
1,340sqft
Price may not include required fees and charges.
Single family residence
Available Mon Dec 1 2025
Cats, small dogs OK
Air conditioner, central air, ceiling fan
In unit laundry
Attached garage parking
-- Heating
What's special
Large master suiteAttached bathCovered screened lanaiOpen spacious floor planFenced backyardVaulted ceilingsTile flooring
- 2 days |
- -- |
- -- |
Travel times
Facts & features
Interior
Bedrooms & bathrooms
- Bedrooms: 3
- Bathrooms: 2
- Full bathrooms: 2
Rooms
- Room types: Family Room, Master Bath
Cooling
- Air Conditioner, Central Air, Ceiling Fan
Appliances
- Included: Dishwasher, Disposal, Dryer, Oven, Range Oven, Refrigerator, Washer
- Laundry: In Unit
Features
- Ceiling Fan(s), Storage, Walk-In Closet(s)
- Flooring: Carpet, Tile
Interior area
- Total interior livable area: 1,340 sqft
Property
Parking
- Parking features: Attached
- Has attached garage: Yes
- Details: Contact manager
Features
- Patio & porch: Patio
- Exterior features: Lawn, Living room
- Fencing: Fenced Yard
Details
- Parcel number: 1828305N9000002000070U
Construction
Type & style
- Home type: SingleFamily
- Property subtype: Single Family Residence
Condition
- Year built: 2001
Community & HOA
Location
- Region: Tampa
Financial & listing details
- Lease term: 1 Year
Price history
| Date | Event | Price |
|---|---|---|
| 11/5/2025 | Listed for rent | $2,600+44.4%$2/sqft |
Source: Zillow Rentals | ||
| 10/30/2021 | Listing removed | -- |
Source: Zillow Rental Manager | ||
| 10/11/2021 | Listed for rent | $1,800+33.3%$1/sqft |
Source: Zillow Rental Manager | ||
| 3/24/2021 | Listing removed | -- |
Source: Owner | ||
| 12/19/2017 | Listing removed | $1,350$1/sqft |
Source: Owner | ||

