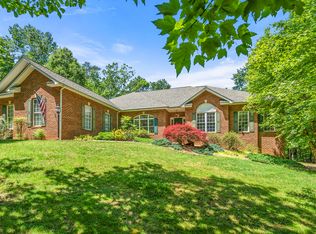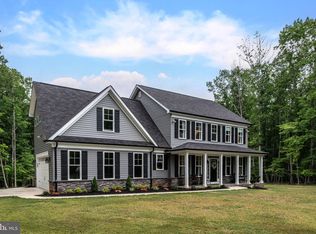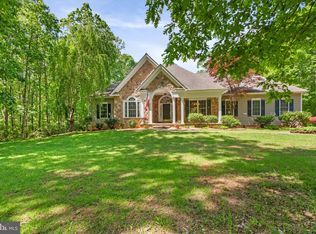Sold for $730,000 on 04/12/24
$730,000
6142 Walkers Hollow Way, Locust Grove, VA 22508
6beds
6,554sqft
Single Family Residence
Built in 2002
5.4 Acres Lot
$835,000 Zestimate®
$111/sqft
$4,772 Estimated rent
Home value
$835,000
$785,000 - $902,000
$4,772/mo
Zestimate® history
Loading...
Owner options
Explore your selling options
What's special
***Assumable Loan***Ask About Interest Rate Buy Down*** Welcome to your dream home! This captivating brick front property offers everything you could desire and more. Located on the end of the cul-de-sac in the quiet neighborhood of Payne’s Farm with low HOA fees ($250 annually). With its three fully finished levels and over 5 acres of lush wood property, this is the ultimate retreat for those seeking serenity and space. The main level boasts two-story ceilings in the family room with fireplace, creating a grand and inviting atmosphere. Formal dining area is perfect for entertaining guests. Large open kitchen with granite countertops, island, custom cabinets, top of the line appliances and many extras will delight any chef. Built in cabinets in main floor laundry room, RV outdoor plug. Four season sunroom, filled with abundant light, provides a perfect spot to relax and enjoy the beauty of the surroundings. The large main level owner's suite with ensuite full bathroom and walk-in closets ensures comfort and privacy. The main level and finished basement both feature laundry facilities. Main level also features a private office and an additional front room that can be used as an office space or living area. The upper level offers four generously sized bedrooms and an overlook into the family room, adding a touch of openness and connectedness. The finished lower level features (In-Law Suite) plan includes a full bath, kitchen, bedroom, seating area, and own rear double door entryway. Perfect for extended family, an in-law suite, or even an au pair for the little ones. Large rec room with renovated double door entryway (2022), wet bar, additional seating/living area, and half bath. Some of the many upgrades include new carpet on the entire upper floor and stairs (2023), new dishwasher (2023), high speed fiber internet (2021), refrigerator (2021), and a tankless hot water heater (2019). The gas furnace air handler was replaced (2018). Enjoy the great outdoors on your 5-acre lot! The property offers plenty of space for outdoor activities, gardening, or simply unwinding in nature's embrace. The property is served by a leased 500-gallon buried propane tank, ensuring seamless and efficient energy supply. Entire home is fully equipped with a whole house vacuum system accessible on all 3 levels including the garage. Your future home also includes a sprinkler system with 2 separate housing units providing service to the front, rear, and 2-tiered garden areas. Generac Generator that operates the main level provides security during an outage. With over 6,500 square feet of living space, this home offers limitless opportunities to create your ideal living, working, and schooling environments. ACT FAST! This 6,554 SQFT home on 5 acres. Schedule a viewing now and seize the chance to own this magnificent property before someone else does. Make this stunning estate your forever home!
Zillow last checked: 8 hours ago
Listing updated: April 12, 2024 at 05:04pm
Listed by:
Ashley Saahir 703-881-2811,
Coldwell Banker Realty
Bought with:
Beth & Travis Pannell, 0225203837
1st Choice Better Homes & Land, LC
Source: Bright MLS,MLS#: VAOR2005368
Facts & features
Interior
Bedrooms & bathrooms
- Bedrooms: 6
- Bathrooms: 5
- Full bathrooms: 3
- 1/2 bathrooms: 2
- Main level bathrooms: 2
- Main level bedrooms: 1
Basement
- Area: 2576
Heating
- Heat Pump, Electric
Cooling
- Central Air, Electric
Appliances
- Included: Microwave, Built-In Range, Dishwasher, Disposal, Dryer, Double Oven, Washer, Instant Hot Water
Features
- 9'+ Ceilings, Dry Wall, Vaulted Ceiling(s)
- Flooring: Carpet, Ceramic Tile, Hardwood
- Basement: Partial,Exterior Entry,Interior Entry,Full,Sump Pump,Rear Entrance,Walk-Out Access,Windows
- Number of fireplaces: 1
- Fireplace features: Wood Burning
Interior area
- Total structure area: 6,554
- Total interior livable area: 6,554 sqft
- Finished area above ground: 3,978
- Finished area below ground: 2,576
Property
Parking
- Total spaces: 6
- Parking features: Garage Faces Side, Garage Door Opener, Inside Entrance, Attached, Driveway
- Attached garage spaces: 2
- Uncovered spaces: 4
Accessibility
- Accessibility features: None
Features
- Levels: Three
- Stories: 3
- Pool features: None
Lot
- Size: 5.40 Acres
Details
- Additional structures: Above Grade, Below Grade
- Parcel number: 02200050000230
- Zoning: A
- Special conditions: Standard
Construction
Type & style
- Home type: SingleFamily
- Architectural style: Colonial
- Property subtype: Single Family Residence
Materials
- Vinyl Siding, Brick
- Foundation: Slab
- Roof: Architectural Shingle
Condition
- Good
- New construction: No
- Year built: 2002
Utilities & green energy
- Sewer: Septic < # of BR
- Water: Well
Community & neighborhood
Location
- Region: Locust Grove
- Subdivision: Paynes Farm
HOA & financial
HOA
- Has HOA: Yes
- HOA fee: $220 annually
Other
Other facts
- Listing agreement: Exclusive Agency
- Listing terms: VA Loan,Cash,FHA,Conventional
- Ownership: Fee Simple
Price history
| Date | Event | Price |
|---|---|---|
| 4/12/2024 | Sold | $730,000-2.7%$111/sqft |
Source: | ||
| 3/4/2024 | Pending sale | $750,000$114/sqft |
Source: | ||
| 1/2/2024 | Contingent | $750,000$114/sqft |
Source: | ||
| 12/14/2023 | Price change | $750,000-3.2%$114/sqft |
Source: | ||
| 11/9/2023 | Price change | $775,000-3.1%$118/sqft |
Source: | ||
Public tax history
| Year | Property taxes | Tax assessment |
|---|---|---|
| 2024 | $4,098 | $536,400 |
| 2023 | $4,098 | $536,400 |
| 2022 | $4,098 +4.2% | $536,400 |
Find assessor info on the county website
Neighborhood: 22508
Nearby schools
GreatSchools rating
- NALocust Grove Primary SchoolGrades: PK-2Distance: 1.6 mi
- 6/10Locust Grove Middle SchoolGrades: 6-8Distance: 1.3 mi
- 4/10Orange Co. High SchoolGrades: 9-12Distance: 15.4 mi
Schools provided by the listing agent
- District: Orange County Public Schools
Source: Bright MLS. This data may not be complete. We recommend contacting the local school district to confirm school assignments for this home.

Get pre-qualified for a loan
At Zillow Home Loans, we can pre-qualify you in as little as 5 minutes with no impact to your credit score.An equal housing lender. NMLS #10287.
Sell for more on Zillow
Get a free Zillow Showcase℠ listing and you could sell for .
$835,000
2% more+ $16,700
With Zillow Showcase(estimated)
$851,700

