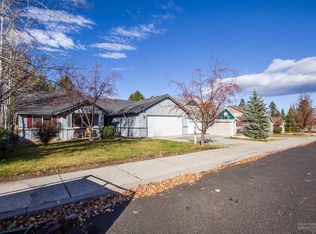Closed
$690,000
61422 Rock Bluff Ln, Bend, OR 97702
3beds
2baths
1,552sqft
Single Family Residence
Built in 1997
10,018.8 Square Feet Lot
$690,100 Zestimate®
$445/sqft
$2,662 Estimated rent
Home value
$690,100
$635,000 - $745,000
$2,662/mo
Zestimate® history
Loading...
Owner options
Explore your selling options
What's special
Welcome to Elkhorn Estates on Bend's southwest side—where single-level living meets comfort and convenience. This 3 bedroom, 2 bathroom home has an open layout with vaulted ceilings in the main living areas and a kitchen featuring stainless steel appliances and plenty of storage. Efficient gas heat and central A/C make the home comfortable in every season. Enjoy your morning coffee on the front porch with Cascade Mountain views, or unwind on the private back patio— prewired for a hot tub. The large yard is beautifully landscaped and feels tucked away, offering a quiet space to relax or entertain. A heated paver driveway leads to the roomy 3-car garage, perfect for extra storage, gear, or hobbies. Located in an established Bend neighborhood— with direct neighborhood access to the Historic Canal Trail, River Trail and only minutes to Farewell Bend Park, the Old Mill District, and the Deschutes River, this home puts recreation, shopping, and dining within easy reach.
Zillow last checked: 8 hours ago
Listing updated: September 19, 2025 at 12:26pm
Listed by:
Strategic Realty LLC 541-595-8444
Bought with:
Stellar Realty Northwest
Source: Oregon Datashare,MLS#: 220206834
Facts & features
Interior
Bedrooms & bathrooms
- Bedrooms: 3
- Bathrooms: 2
Heating
- Forced Air, Natural Gas
Cooling
- Central Air
Appliances
- Included: Dishwasher, Disposal, Dryer, Range, Refrigerator, Washer, Water Heater
Features
- Breakfast Bar, Built-in Features, Ceiling Fan(s), Double Vanity, Linen Closet, Primary Downstairs, Shower/Tub Combo, Solid Surface Counters, Vaulted Ceiling(s), Walk-In Closet(s)
- Flooring: Carpet, Hardwood, Vinyl
- Windows: Double Pane Windows, Vinyl Frames
- Has fireplace: Yes
- Fireplace features: Gas, Living Room
- Common walls with other units/homes: No Common Walls
Interior area
- Total structure area: 1,552
- Total interior livable area: 1,552 sqft
Property
Parking
- Total spaces: 3
- Parking features: Attached, Driveway, Paver Block
- Attached garage spaces: 3
- Has uncovered spaces: Yes
Features
- Levels: One
- Stories: 1
- Patio & porch: Front Porch, Patio
- Fencing: Fenced
- Has view: Yes
- View description: Mountain(s), Neighborhood
Lot
- Size: 10,018 sqft
- Features: Landscaped, Sprinkler Timer(s), Sprinklers In Front, Sprinklers In Rear
Details
- Parcel number: 195126
- Zoning description: RS
- Special conditions: Standard
Construction
Type & style
- Home type: SingleFamily
- Architectural style: Craftsman
- Property subtype: Single Family Residence
Materials
- Frame
- Foundation: Stemwall
- Roof: Composition
Condition
- New construction: No
- Year built: 1997
Utilities & green energy
- Sewer: Public Sewer
- Water: Public
Community & neighborhood
Security
- Security features: Carbon Monoxide Detector(s), Smoke Detector(s)
Location
- Region: Bend
- Subdivision: Elkhorn Estates
Other
Other facts
- Listing terms: Cash,Conventional,VA Loan
- Road surface type: Paved
Price history
| Date | Event | Price |
|---|---|---|
| 9/15/2025 | Sold | $690,000-1.1%$445/sqft |
Source: | ||
| 8/12/2025 | Pending sale | $697,500$449/sqft |
Source: | ||
| 8/1/2025 | Listed for sale | $697,500$449/sqft |
Source: | ||
Public tax history
| Year | Property taxes | Tax assessment |
|---|---|---|
| 2024 | $3,823 +7.9% | $228,350 +6.1% |
| 2023 | $3,544 +4% | $215,250 |
| 2022 | $3,409 +2.9% | $215,250 +6.1% |
Find assessor info on the county website
Neighborhood: Southwest Bend
Nearby schools
GreatSchools rating
- 7/10Pine Ridge Elementary SchoolGrades: K-5Distance: 0.6 mi
- 10/10Cascade Middle SchoolGrades: 6-8Distance: 0.9 mi
- 5/10Bend Senior High SchoolGrades: 9-12Distance: 2.1 mi
Schools provided by the listing agent
- Elementary: Pine Ridge Elem
- Middle: Cascade Middle
- High: Bend Sr High
Source: Oregon Datashare. This data may not be complete. We recommend contacting the local school district to confirm school assignments for this home.

Get pre-qualified for a loan
At Zillow Home Loans, we can pre-qualify you in as little as 5 minutes with no impact to your credit score.An equal housing lender. NMLS #10287.
Sell for more on Zillow
Get a free Zillow Showcase℠ listing and you could sell for .
$690,100
2% more+ $13,802
With Zillow Showcase(estimated)
$703,902