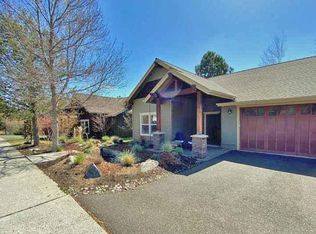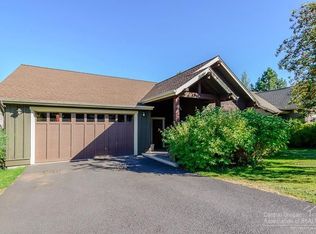Great Westside location! Close to schools, parks, the Athletic Club of Bend, Mt Bachelor, The Old Mill, Deschutes River and biking & hiking trails. This attractive 2878 sq. ft. Northwest Craftsman-style home features warm, designer finishes throughout including newly refinished hickory hardwood floors, stainless steel appliances, gas fireplace, wood beams and custom ironwork. Open floor plan with spacious great room, dining area, breakfast room, kitchen and 4th bedroom that could be used as an office/den. Upstairs you'll find a master suite with walk-in closet, double vanities, large walk-in closet, two other bedrooms, utility room and extra large bonus room with skylights. Fenced in backyard. Newly resealed driveway & tandem 3 car garage. Perfect as a primary residence, vacation home or investment. You'll appreciate living in this popular, convenient and well established neighborhood of Sagewood!
This property is off market, which means it's not currently listed for sale or rent on Zillow. This may be different from what's available on other websites or public sources.

