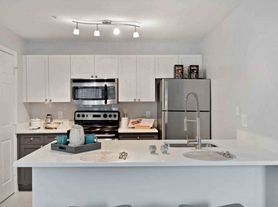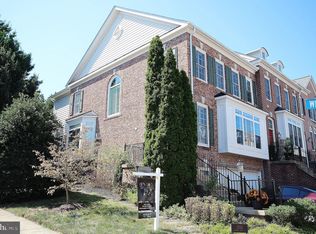Gorgeous townhouse features hardwood floors on main level, tall ceiling height and custom trim and molding throughout. Incredible natural light through the three sides of windows, some including extra transom windows. The main level has flowing open floor plan with double sided fireplace between dining and kitchen space. The main level features spacious chefs kitchen with access to large deck, excellent for grilling and entertaining. The bedroom level features three spacious bedrooms and super convenient laundry. Brand new high end washer and dryer are a bonus! The primary suite features custom tray ceiling for increased ceiling height, true suite bathroom with double vanity, soaking tub and walk in shower, plus a spacious walk in closet with custom built ins. The lower level features a bathroom fully renovated in 2020 with marble and high end finishes and is attached to the expansive rec space with sliding glass door to custom patio and fully fenced outdoor space.
House for rent
$4,500/mo
6143 Cilantro Dr, Alexandria, VA 22310
3beds
1,848sqft
Price may not include required fees and charges.
Singlefamily
Available now
Cats, dogs OK
Central air, electric
-- Laundry
2 Attached garage spaces parking
Natural gas, forced air, fireplace
What's special
Double sided fireplaceSliding glass doorOpen floor planTall ceiling heightCustom patioFully fenced outdoor spaceCustom trim and molding
- 2 days |
- -- |
- -- |
Travel times
Looking to buy when your lease ends?
Consider a first-time homebuyer savings account designed to grow your down payment with up to a 6% match & a competitive APY.
Facts & features
Interior
Bedrooms & bathrooms
- Bedrooms: 3
- Bathrooms: 4
- Full bathrooms: 3
- 1/2 bathrooms: 1
Heating
- Natural Gas, Forced Air, Fireplace
Cooling
- Central Air, Electric
Features
- Walk In Closet
- Has basement: Yes
- Has fireplace: Yes
Interior area
- Total interior livable area: 1,848 sqft
Property
Parking
- Total spaces: 2
- Parking features: Attached, Covered
- Has attached garage: Yes
- Details: Contact manager
Features
- Exterior features: Contact manager
Details
- Parcel number: 0911260109A
Construction
Type & style
- Home type: SingleFamily
- Architectural style: Colonial
- Property subtype: SingleFamily
Condition
- Year built: 2000
Utilities & green energy
- Utilities for property: Sewage
Community & HOA
Location
- Region: Alexandria
Financial & listing details
- Lease term: Contact For Details
Price history
| Date | Event | Price |
|---|---|---|
| 10/28/2025 | Listed for rent | $4,500$2/sqft |
Source: Bright MLS #VAFX2276866 | ||
| 10/8/2025 | Sold | $740,000-5%$400/sqft |
Source: | ||
| 10/5/2025 | Contingent | $779,000$422/sqft |
Source: | ||
| 9/11/2025 | Price change | $779,000-1.4%$422/sqft |
Source: | ||
| 8/8/2025 | Listed for sale | $790,000+185.3%$427/sqft |
Source: | ||

