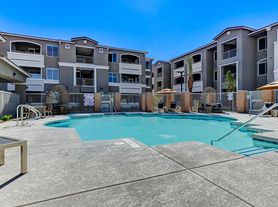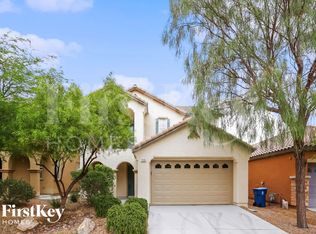Welcome to this beautifully designed 2-story home offering 2,600 sq. ft. of living space, featuring 3 spacious bedrooms, 2 bathrooms, and a versatile downstairs den that can easily serve as an office or additional living area. The upper level boasts a large loft, perfect for a family room, play area, or entertainment space. The home's open floor plan creates a warm and inviting atmosphere with plenty of natural light and room to entertain. Step outside into the expansive, beautifully landscaped backyard, ideal for outdoor gatherings or simply relaxing in your own private oasis. With ample space to create your dream outdoor retreat, this home offers the perfect blend of indoor comfort and outdoor enjoyment. Located in a desirable neighborhood, close to schools, shopping, and parks, this home is an ideal choice for anyone looking for a spacious, family-friendly home with plenty of room to grow. Don't miss the opportunity to make this exceptional property yours
The data relating to real estate for sale on this web site comes in part from the INTERNET DATA EXCHANGE Program of the Greater Las Vegas Association of REALTORS MLS. Real estate listings held by brokerage firms other than this site owner are marked with the IDX logo.
Information is deemed reliable but not guaranteed.
Copyright 2022 of the Greater Las Vegas Association of REALTORS MLS. All rights reserved.
House for rent
Street View
$2,800/mo
6143 W Conn Ave, Enterprise, NV 89141
3beds
2,669sqft
Price may not include required fees and charges.
Singlefamily
Available now
Cats, dogs OK
Central air, electric, ceiling fan
In unit laundry
2 Garage spaces parking
Fireplace
What's special
Downstairs denIdeal for outdoor gatheringsPlenty of natural lightOpen floor planExpansive beautifully landscaped backyardPrivate oasisLarge loft
- 4 hours |
- -- |
- -- |
Travel times
Renting now? Get $1,000 closer to owning
Unlock a $400 renter bonus, plus up to a $600 savings match when you open a Foyer+ account.
Offers by Foyer; terms for both apply. Details on landing page.
Facts & features
Interior
Bedrooms & bathrooms
- Bedrooms: 3
- Bathrooms: 3
- Full bathrooms: 2
- 1/2 bathrooms: 1
Heating
- Fireplace
Cooling
- Central Air, Electric, Ceiling Fan
Appliances
- Included: Dishwasher, Disposal, Dryer, Microwave, Range, Refrigerator, Washer
- Laundry: In Unit
Features
- Ceiling Fan(s), Window Treatments
- Flooring: Carpet, Tile
- Has fireplace: Yes
Interior area
- Total interior livable area: 2,669 sqft
Property
Parking
- Total spaces: 2
- Parking features: Garage, Private, Covered
- Has garage: Yes
- Details: Contact manager
Features
- Stories: 2
- Exterior features: Architecture Style: Two Story, Ceiling Fan(s), Garage, Private, Window Treatments
Details
- Parcel number: 17635517024
Construction
Type & style
- Home type: SingleFamily
- Property subtype: SingleFamily
Condition
- Year built: 2021
Community & HOA
Location
- Region: Enterprise
Financial & listing details
- Lease term: Contact For Details
Price history
| Date | Event | Price |
|---|---|---|
| 9/19/2025 | Price change | $2,800-6.7%$1/sqft |
Source: LVR #2707925 | ||
| 8/6/2025 | Listed for rent | $3,000$1/sqft |
Source: LVR #2707925 | ||
| 1/9/2025 | Listing removed | $3,000$1/sqft |
Source: LVR #2638847 | ||
| 12/11/2024 | Listed for rent | $3,000$1/sqft |
Source: LVR #2638847 | ||
| 3/16/2021 | Sold | $469,361$176/sqft |
Source: Public Record | ||

