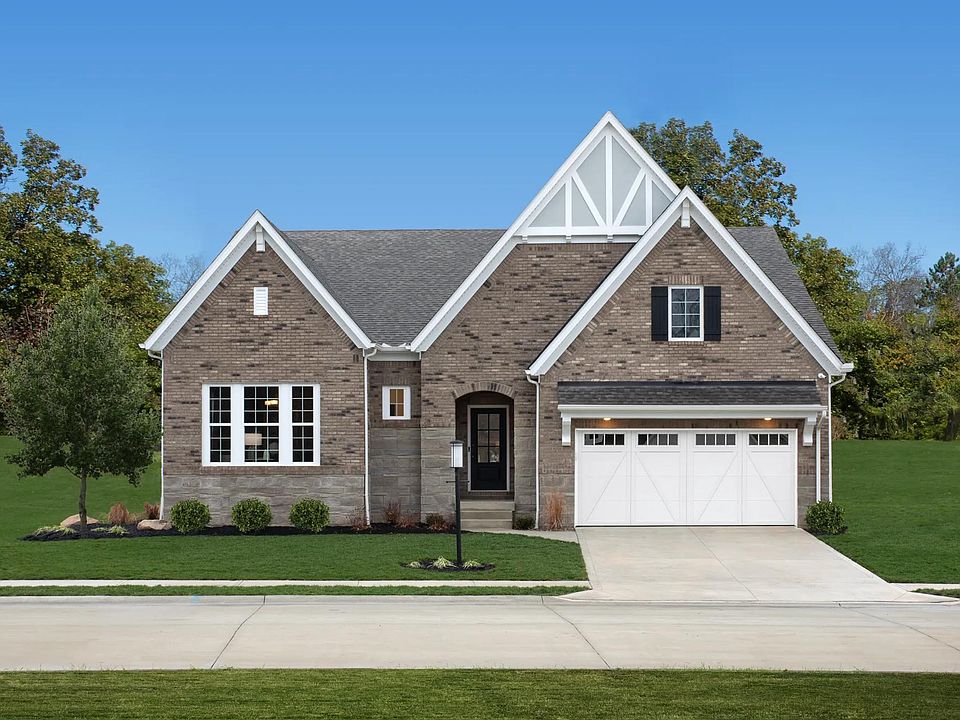Move-In Ready! New Construction in the Villas of Blue Heron! Welcome to the Villas of Blue Heron, a picturesque community designed for relaxed, low-maintenance living. Nestled in a park-like setting, you'll enjoy scenic walking trails, tranquil lakes, and expansive green spaces right outside your door. Residents have access to premium amenities including a sparkling swimming pool, tennis courts, and full landscaping and snow removal services. This beautifully designed Drees Homes Alistair ranch offers an open-concept layout perfect for modern living. The gourmet kitchen flows seamlessly into a cozy family room with a fireplace, ideal for entertaining or quiet evenings at home. Just off the spacious dining area, step out onto a covered deck that overlooks a serene, wooded common area. The private primary suite features a luxurious oversized “super shower” and a generous walk-in closet. Two additional bedrooms and a full bath are thoughtfully situated in a separate wing, offering privacy and comfort for family or guests. A finished walkout basement provides even more living space, perfect for a media room, home office, or game area. Don’t miss your chance to be part of the sought-after Blue Heron lifestyle—schedule your tour today!
New construction
$569,900
6144 Grey Heron Dr, Medina, OH 44256
3beds
2,294sqft
Single Family Residence
Built in 2025
3,223.44 Square Feet Lot
$-- Zestimate®
$248/sqft
$346/mo HOA
What's special
Home officeTennis courtsSparkling swimming poolOpen-concept layoutCovered deckMedia roomScenic walking trails
Call: (330) 302-6079
- 117 days |
- 576 |
- 11 |
Zillow last checked: 7 hours ago
Listing updated: August 14, 2025 at 11:40am
Listing Provided by:
Sylvia Incorvaia sylvia@incteamrealestate.com216-316-1893,
EXP Realty, LLC.
Source: MLS Now,MLS#: 5129576 Originating MLS: Akron Cleveland Association of REALTORS
Originating MLS: Akron Cleveland Association of REALTORS
Travel times
Schedule tour
Select your preferred tour type — either in-person or real-time video tour — then discuss available options with the builder representative you're connected with.
Facts & features
Interior
Bedrooms & bathrooms
- Bedrooms: 3
- Bathrooms: 3
- Full bathrooms: 2
- 1/2 bathrooms: 1
- Main level bathrooms: 2
- Main level bedrooms: 3
Primary bedroom
- Description: Flooring: Carpet
- Level: First
- Dimensions: 16 x 14
Bedroom
- Description: Flooring: Carpet
- Level: First
- Dimensions: 12 x 10
Bedroom
- Description: Flooring: Carpet
- Level: First
- Dimensions: 12 x 10
Dining room
- Description: Flooring: Luxury Vinyl Tile
- Level: First
- Dimensions: 11 x 9
Family room
- Description: Flooring: Luxury Vinyl Tile
- Features: Fireplace
- Level: First
- Dimensions: 15 x 18
Kitchen
- Description: Flooring: Luxury Vinyl Tile
- Features: Stone Counters
- Level: First
- Dimensions: 11 x 13
Recreation
- Description: Flooring: Carpet
- Level: Lower
- Dimensions: 19 x 35
Heating
- Forced Air, Fireplace(s), Gas
Cooling
- Central Air
Features
- Kitchen Island, Pantry, Stone Counters, Recessed Lighting
- Basement: Partially Finished
- Number of fireplaces: 1
- Fireplace features: Gas
Interior area
- Total structure area: 2,294
- Total interior livable area: 2,294 sqft
- Finished area above ground: 1,589
- Finished area below ground: 705
Video & virtual tour
Property
Parking
- Total spaces: 2
- Parking features: Concrete, Driveway, Garage, Garage Door Opener
- Garage spaces: 2
Features
- Levels: One
- Stories: 1
- Patio & porch: Covered, Deck
- Pool features: Community
Lot
- Size: 3,223.44 Square Feet
Details
- Parcel number: 03111B39056
- Special conditions: Builder Owned
Construction
Type & style
- Home type: SingleFamily
- Architectural style: Ranch
- Property subtype: Single Family Residence
Materials
- Stone, Vinyl Siding
- Roof: Asphalt
Condition
- New Construction
- New construction: Yes
- Year built: 2025
Details
- Builder name: Drees Homes
Utilities & green energy
- Sewer: Public Sewer
- Water: Public
Community & HOA
Community
- Features: Pool, Tennis Court(s)
- Subdivision: Villas of Blue Heron
HOA
- Has HOA: Yes
- Services included: Common Area Maintenance, Maintenance Grounds, Recreation Facilities, Snow Removal
- HOA fee: $346 monthly
- HOA name: Blue Heron
Location
- Region: Medina
Financial & listing details
- Price per square foot: $248/sqft
- Tax assessed value: $83,160
- Annual tax amount: $1,249
- Date on market: 6/9/2025
- Cumulative days on market: 263 days
- Listing terms: Cash,Conventional,FHA,VA Loan
About the community
Welcome to the Villas of Blue Heron, a charming community in Northeast Ohio offering a park-like setting with serene walking trails throughout. Enjoy the luxury of low-maintenance living, with landscape and snow removal services included. Residents have access to top-notch amenities, including a swimming pool and tennis courts, providing endless opportunities for recreation and relaxation. Embrace the convenience and charm of this picturesque community. Don't miss out on this beautiful, hassle-free community- call today and find your new home!
Source: Drees Homes

