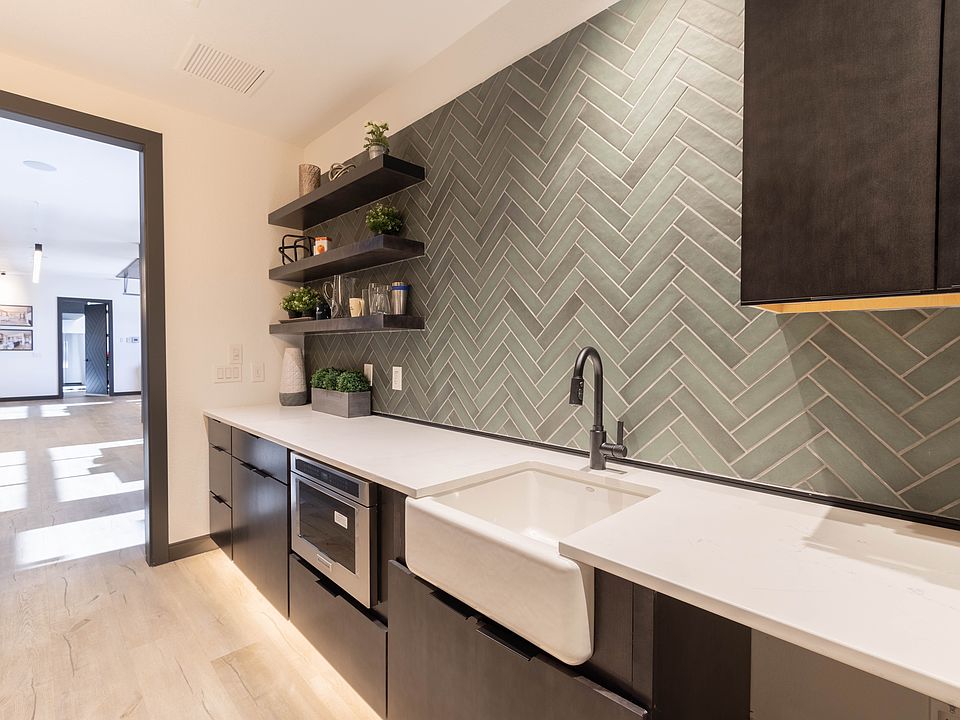Ready now! The 224 is a 3-story urban style home in the Midtown Collection at Greenways. 3 bedroom, 3.5 bath, 2 car garage home. Kitchen features Shaker style cabinets in an espresso finish, elegant Carrara Delphi Quartz countertops and stainless appliances including a gas range and refrigerator, large pantry and island that can seat five. Large storage closet off of the kitchen. Open concept main level is light and bright. Access a deck through sliding glass doors in the dining area. Upper level hosts two bedrooms, loft and laundry including washer and dryer. The primary bedroom is separated from the other bedroom by the loft which provides a serene, quiet space. The primary bedroom walks through to the primary bath with 2 sinks, linen closet and large shower with seat and sleek frameless shower surround. A separate bedroom and bathroom are privately located on the lower level. Home includes air conditioning, smart home package, blinds in bedrooms and baths, and radon mitigation system. Residence is located in a covenant protected community. Seller incentives available.
New construction
Special offer
$533,408
6144 Steele Creek Way, Colorado Springs, CO 80922
3beds
2,130sqft
Single Family Residence
Built in 2025
2,086.52 Square Feet Lot
$-- Zestimate®
$250/sqft
$-- HOA
What's special
Open concept main levelGas rangeStainless appliancesLarge pantryShaker style cabinetsPrimary bedroomPrimary bath
Call: (719) 749-3783
- 175 days |
- 30 |
- 2 |
Zillow last checked: 7 hours ago
Listing updated: September 18, 2025 at 06:30am
Listed by:
Michael Tinlin 303-487-5477,
Classic Residential Services
Source: Pikes Peak MLS,MLS#: 7147980
Travel times
Schedule tour
Select your preferred tour type — either in-person or real-time video tour — then discuss available options with the builder representative you're connected with.
Facts & features
Interior
Bedrooms & bathrooms
- Bedrooms: 3
- Bathrooms: 4
- Full bathrooms: 2
- 3/4 bathrooms: 1
- 1/2 bathrooms: 1
Primary bedroom
- Level: Upper
- Area: 182 Square Feet
- Dimensions: 14 x 13
Heating
- Forced Air
Cooling
- Central Air
Appliances
- Laundry: Electric Hook-up, Upper Level
Features
- Smart Home Door Locks, Smart Thermostat
- Basement: Partially Finished
Interior area
- Total structure area: 2,130
- Total interior livable area: 2,130 sqft
- Finished area above ground: 1,730
- Finished area below ground: 400
Property
Parking
- Total spaces: 2
- Parking features: Attached, Garage Door Opener
- Attached garage spaces: 2
Features
- Levels: 3 Story
- Stories: 3
- Patio & porch: Composite
Lot
- Size: 2,086.52 Square Feet
- Features: See Remarks, HOA Required $, Landscaped
Construction
Type & style
- Home type: SingleFamily
- Property subtype: Single Family Residence
Materials
- Fiber Cement, Stone, Framed on Lot, Frame
- Foundation: Slab
- Roof: Composite Shingle
Condition
- New Construction
- New construction: Yes
- Year built: 2025
Details
- Builder model: 224-D
- Builder name: Classic Homes
Utilities & green energy
- Water: Municipal
- Utilities for property: Cable Available, Electricity Connected, Natural Gas Connected, Phone Available
Community & HOA
Community
- Subdivision: Greenways at Sand Creek
Location
- Region: Colorado Springs
Financial & listing details
- Price per square foot: $250/sqft
- Annual tax amount: $250
- Date on market: 4/15/2025
- Listing terms: Cash,Conventional,FHA,VA Loan
- Electric utility on property: Yes
About the community
Baseball
Centrally located within close proximity to First & Main and the Powers Corridor offering convenient access to employment, shopping, recreation and an expansive community park with hammock garden, play area and pond. The Community features a selection of ranch-style homes from our Preamble Collection, Classic Collection, Midtown and ADU's from our new Portrait Collection.
Parade of Homes Incentive!
MIDTOWN, PORTRAIT and PREAMBLE COLLECTIONS: $25,000 Parade of Homes Discount! Plus… + 10% Classic Cash Back on Design Studio upgrades + 50% Off Lot Premiums!Source: Classic Homes
