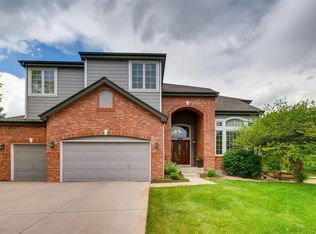Welcome to this beautiful two story in coveted Wildcat Ridge. This fabulous home is situated on a large lot backing to a greenbelt on a great cul-de-sac within walking distance of Rock Canyon High School. The rare park-like backyard has mature trees for privacy. Elevated maintenance free deck. This five bedroom, five bath home features hardwood floors, newer carpet, cathedral ceilings, three gas fireplaces and a finished garden level basement. The perfect open floor plan includes main level formal living and dining rooms, a vaulted family room, gourmet kitchen, private study or office, a guest bath and a laundry room. The impressive kitchen has granite counter tops, stainless appliances, a walk-in pantry and a sizable eating area. It opens to the impressive family room. Perfect for entertaining. Upstairs is an expansive master suite with a gas fireplace, an updated master bath and a large master walk-in closet. There are three additional nice sized bedrooms, including one with a shower bath. The garden level basement boasts an impressive rec room with flex space for game tables, a separate computer station area or possibly a second office, and the fifth bedroom with access to the shower bath. There is plenty of storage room for your extra items. Wildcat Ridge has access to a beautiful outdoor community pool. This home is within walking distance of an abundance of trail systems. Park Meadows mall is only minutes away.
This property is off market, which means it's not currently listed for sale or rent on Zillow. This may be different from what's available on other websites or public sources.
