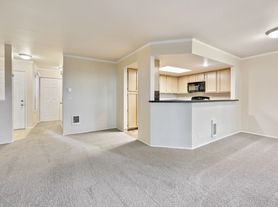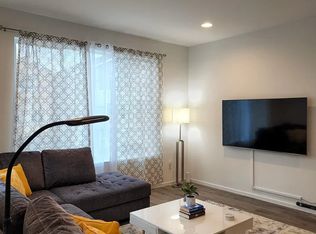4 Bedroom Multi-Generational Home with Water View off Chico Way!
Contemporary 4 bedroom, 3.5 bathroom home with water view of the bay! This house is perfectly set up for multigenerational living with the upstairs boasting a living area with vaulted ceilings, wood burning fireplace, and a must see updated kitchen with stainless steel appliances, wine refrigerator and farm sink. Access to the large, covered deck is off of the dining room, which is perfect for entertaining, or to enjoy a beautiful sunrise or the fireworks from Whaling Days! There are 3 bedrooms and 2 bathrooms on this floor. The lower area has a mother-in-law suite with its own entrance, kitchen, and handicap accessible bath. Washer and dryer are provided for your convenience. There is a shed/shop and carport. The large, circular driveway is convenient for parking. Home is situated on a dead-end street, off of the main road. Home has oil forced air heating and is on a septic, so tenant will pay and additional $25 monthly septic fee in lieu of sewer. Close to downtown Silverdale with shopping and dining, Naval bases and hospital, and the bus line. Cats and medium-sized dogs are welcome with approved third-party pet screening, additional $500 deposit, and $35 monthly pet rent, per pet.
All Pickett Property Management residents are enrolled in the Resident Benefits Package (RBP)! For just $35 per month, residents can enjoy exclusive benefits including credit building to boost their credit score with timely rent payments, up to $1M in Identity Theft Protection, our top-notch resident rewards program, and much more! Residents can enhance their RBP by adding rental insurance that meets the Pickett requirements plus more for a flat $11.95 per month, and on-demand pest control for an additional $17/month.
Pickett Property Management does not accept comprehensive reusable reports.
Amenities: electric stove, dishwasher, deck, microwave, refrigerator, wood burning fireplace, storage shed, oil forced air heat, carport, water view, pellet stove, fenced backyard, garbage disposal, off-street parking
House for rent
$3,200/mo
6145 Cameron Ln NW, Bremerton, WA 98312
4beds
2,832sqft
Price may not include required fees and charges.
Single family residence
Available now
Cats, small dogs OK
-- A/C
-- Laundry
Carport parking
-- Heating
What's special
Water viewWood burning fireplaceOff-street parkingMother-in-law suiteUpdated kitchenElectric stoveCovered deck
- 10 days |
- -- |
- -- |
Travel times
Looking to buy when your lease ends?
Consider a first-time homebuyer savings account designed to grow your down payment with up to a 6% match & a competitive APY.
Facts & features
Interior
Bedrooms & bathrooms
- Bedrooms: 4
- Bathrooms: 4
- Full bathrooms: 4
Appliances
- Included: Dishwasher, Disposal, Refrigerator
Interior area
- Total interior livable area: 2,832 sqft
Property
Parking
- Parking features: Carport
- Has carport: Yes
- Details: Contact manager
Features
- Patio & porch: Deck
- Exterior features: Utilities fee required
Details
- Parcel number: 44810000050005
Construction
Type & style
- Home type: SingleFamily
- Property subtype: Single Family Residence
Community & HOA
Location
- Region: Bremerton
Financial & listing details
- Lease term: 1 Year
Price history
| Date | Event | Price |
|---|---|---|
| 10/20/2025 | Listed for rent | $3,200$1/sqft |
Source: Zillow Rentals | ||
| 8/31/2017 | Sold | $399,000$141/sqft |
Source: | ||
| 7/5/2017 | Pending sale | $399,000$141/sqft |
Source: John L Scott Real Estate #1103242 | ||
| 6/28/2017 | Price change | $399,000-1.5%$141/sqft |
Source: John L Scott Real Estate #1103242 | ||
| 6/21/2017 | Price change | $405,000+1.5%$143/sqft |
Source: John L Scott Real Estate #1103242 | ||

