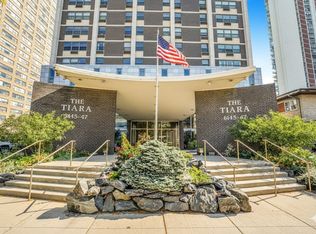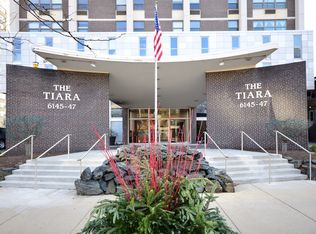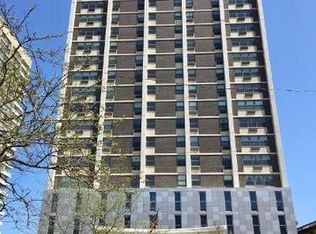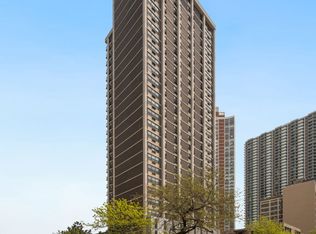Closed
$317,500
6145 N Sheridan Rd APT 27D, Chicago, IL 60660
3beds
1,900sqft
Condominium, Single Family Residence
Built in 1970
-- sqft lot
$318,700 Zestimate®
$167/sqft
$3,471 Estimated rent
Home value
$318,700
$303,000 - $335,000
$3,471/mo
Zestimate® history
Loading...
Owner options
Explore your selling options
What's special
You've always wanted to live on the water; NOW'S YOUR CHANCE! SPACIOUS, 1900 s/f, 3 bed, 2 bath with lots of closets. Enjoy the beautiful lake view and watch the sunsets from your bedroom! Newly carpeted and painted; just move right in! Open kitchen and a balcony to enjoy your coffee. Building offers 24 hr doorman and a private outdoor pool. Sauna and recently updated workout room. Garage parking is included; self park. Come check it out, today! Being sold AS-IS.
Zillow last checked: 8 hours ago
Listing updated: September 18, 2025 at 01:01am
Listing courtesy of:
Keith Endo 773-612-8942,
@properties Christie's International Real Estate
Bought with:
Leonardo Rojas
Redfin Corporation
Source: MRED as distributed by MLS GRID,MLS#: 12414442
Facts & features
Interior
Bedrooms & bathrooms
- Bedrooms: 3
- Bathrooms: 2
- Full bathrooms: 2
Primary bedroom
- Features: Flooring (Carpet), Bathroom (Full)
- Level: Main
- Area: 360 Square Feet
- Dimensions: 15X24
Bedroom 2
- Features: Flooring (Carpet)
- Level: Main
- Area: 204 Square Feet
- Dimensions: 17X12
Bedroom 3
- Features: Flooring (Carpet)
- Level: Main
- Area: 154 Square Feet
- Dimensions: 11X14
Dining room
- Features: Flooring (Carpet)
- Level: Main
- Area: 228 Square Feet
- Dimensions: 19X12
Kitchen
- Features: Flooring (Carpet)
- Level: Main
- Area: 132 Square Feet
- Dimensions: 12X11
Living room
- Features: Flooring (Carpet)
- Level: Main
- Area: 270 Square Feet
- Dimensions: 15X18
Heating
- Electric
Cooling
- Wall Unit(s)
Appliances
- Included: Range, Microwave, Dishwasher
- Laundry: Common Area
Features
- Basement: None
Interior area
- Total structure area: 0
- Total interior livable area: 1,900 sqft
Property
Parking
- Total spaces: 1
- Parking features: On Site, Garage Owned, Attached, Garage
- Attached garage spaces: 1
Accessibility
- Accessibility features: No Disability Access
Features
- Exterior features: Balcony
- Has view: Yes
- View description: Back of Property
- Water view: Back of Property
Details
- Parcel number: 14052110161088
- Special conditions: None
Construction
Type & style
- Home type: Condo
- Property subtype: Condominium, Single Family Residence
Materials
- Brick
Condition
- New construction: No
- Year built: 1970
Utilities & green energy
- Sewer: Public Sewer
- Water: Lake Michigan
Community & neighborhood
Location
- Region: Chicago
HOA & financial
HOA
- Has HOA: Yes
- HOA fee: $1,449 monthly
- Amenities included: Door Person, Coin Laundry, Elevator(s), Storage, Sundeck, Pool
- Services included: Water, Insurance, Doorman, Pool, Exterior Maintenance, Lawn Care, Scavenger
Other
Other facts
- Listing terms: Conventional
- Ownership: Condo
Price history
| Date | Event | Price |
|---|---|---|
| 9/15/2025 | Sold | $317,500-2.3%$167/sqft |
Source: | ||
| 9/7/2025 | Pending sale | $325,000$171/sqft |
Source: | ||
| 8/17/2025 | Contingent | $325,000$171/sqft |
Source: | ||
| 8/1/2025 | Listed for sale | $325,000+45.7%$171/sqft |
Source: | ||
| 3/2/2005 | Sold | $223,000$117/sqft |
Source: Public Record Report a problem | ||
Public tax history
| Year | Property taxes | Tax assessment |
|---|---|---|
| 2023 | $4,226 +3.6% | $25,999 |
| 2022 | $4,081 +1.5% | $25,999 |
| 2021 | $4,023 +10.6% | $25,999 +18.7% |
Find assessor info on the county website
Neighborhood: Edgewater
Nearby schools
GreatSchools rating
- 3/10Swift Elementary Specialty SchoolGrades: PK-8Distance: 0.4 mi
- 4/10Senn High SchoolGrades: 9-12Distance: 0.7 mi
Schools provided by the listing agent
- District: 299
Source: MRED as distributed by MLS GRID. This data may not be complete. We recommend contacting the local school district to confirm school assignments for this home.
Get a cash offer in 3 minutes
Find out how much your home could sell for in as little as 3 minutes with a no-obligation cash offer.
Estimated market value$318,700
Get a cash offer in 3 minutes
Find out how much your home could sell for in as little as 3 minutes with a no-obligation cash offer.
Estimated market value
$318,700



