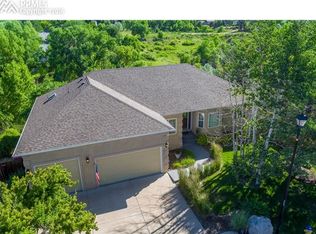Sold for $519,000
$519,000
6145 Rabbit Ears Ct, Colorado Springs, CO 80919
5beds
4,078sqft
Single Family Residence
Built in 1993
0.26 Acres Lot
$652,800 Zestimate®
$127/sqft
$3,670 Estimated rent
Home value
$652,800
$614,000 - $698,000
$3,670/mo
Zestimate® history
Loading...
Owner options
Explore your selling options
What's special
INVESTOR/HANDYMAN SPECIAL! 4,000 Square Feet, 5 bedrooms, needs TLC to shine. Needs Deck replacement, back yard landscape refresh and updating. The largest and best situated home on one of the only custom built home blocks in Tamarron. Beautiful, direct Pikes Peak views from the oversized master bedroom, which has two walk-in closets and an attached office space. Multiple custom rooflines create a one of a kind remarkable ceiling design in the living room and master bedroom. New carpet and pad throughout and two new sliding glass doors, that lead out to a serious gardeners dream layout of new greenhouse with dedicated planting boxes and growing spaces on a quarter acre lot. Hobby/shop room in the basement with extra electrical outlets. This home backs to open space and has nighttime city lights views. The two car garage has high ceilings and is oversized with plenty of room for tools and gear. Beautiful cut glass windows adorn the entry and durable vinyl windows throughout the main levels. This home’s exterior and roof were re-done 10 months ago with beautiful tile and paint colors. Come and make this your own.
Zillow last checked: 8 hours ago
Listing updated: October 26, 2023 at 11:14am
Listed by:
Ron Mast 719-243-4444,
Keller Williams Partners
Bought with:
Holly Quinn C2EX GRI MRP
The Cutting Edge
Source: Pikes Peak MLS,MLS#: 1053091
Facts & features
Interior
Bedrooms & bathrooms
- Bedrooms: 5
- Bathrooms: 4
- Full bathrooms: 4
Basement
- Area: 1304
Heating
- Forced Air
Cooling
- Ceiling Fan(s), Central Air
Appliances
- Included: 220v in Kitchen, Countertop System, Gas in Kitchen, Refrigerator
- Laundry: Main Level
Features
- 6-Panel Doors, 9Ft + Ceilings, Skylight (s), Vaulted Ceiling(s), Pantry
- Flooring: Carpet, Vinyl/Linoleum, Wood
- Windows: Window Coverings
- Basement: Finished
- Number of fireplaces: 1
- Fireplace features: Gas, One
Interior area
- Total structure area: 4,078
- Total interior livable area: 4,078 sqft
- Finished area above ground: 2,774
- Finished area below ground: 1,304
Property
Parking
- Total spaces: 2
- Parking features: Attached, See Remarks
- Attached garage spaces: 2
Features
- Levels: Two
- Stories: 2
- Patio & porch: Wood Deck
- Exterior features: Auto Sprinkler System
Lot
- Size: 0.26 Acres
- Features: Cul-De-Sac
Details
- Parcel number: 7313108030
Construction
Type & style
- Home type: SingleFamily
- Property subtype: Single Family Residence
Materials
- Wood Siding
- Foundation: Walk Out
- Roof: Tile
Condition
- Existing Home
- New construction: No
- Year built: 1993
Utilities & green energy
- Water: Municipal
- Utilities for property: Natural Gas Connected
Community & neighborhood
Location
- Region: Colorado Springs
Other
Other facts
- Listing terms: Cash,Conventional,FHA,VA Loan
Price history
| Date | Event | Price |
|---|---|---|
| 10/26/2023 | Sold | $519,000-3.9%$127/sqft |
Source: | ||
| 10/2/2023 | Contingent | $539,900$132/sqft |
Source: | ||
| 9/27/2023 | Price change | $539,900-1.8%$132/sqft |
Source: | ||
| 9/11/2023 | Price change | $549,900-1.6%$135/sqft |
Source: | ||
| 9/7/2023 | Price change | $559,000-1.1%$137/sqft |
Source: | ||
Public tax history
| Year | Property taxes | Tax assessment |
|---|---|---|
| 2024 | $2,313 +2.5% | $42,790 |
| 2023 | $2,257 -10% | $42,790 +25.4% |
| 2022 | $2,508 | $34,110 -2.8% |
Find assessor info on the county website
Neighborhood: Northwest Colorado Springs
Nearby schools
GreatSchools rating
- 10/10Foothills Elementary SchoolGrades: K-5Distance: 0.9 mi
- 7/10Eagleview Middle SchoolGrades: 6-8Distance: 1.2 mi
- 8/10Air Academy High SchoolGrades: 9-12Distance: 3.3 mi
Schools provided by the listing agent
- District: Academy-20
Source: Pikes Peak MLS. This data may not be complete. We recommend contacting the local school district to confirm school assignments for this home.
Get a cash offer in 3 minutes
Find out how much your home could sell for in as little as 3 minutes with a no-obligation cash offer.
Estimated market value$652,800
Get a cash offer in 3 minutes
Find out how much your home could sell for in as little as 3 minutes with a no-obligation cash offer.
Estimated market value
$652,800
