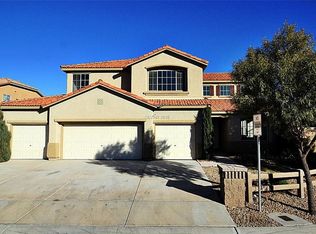**PRICE REDUCTION** RARE FIND! Tuscan Style Home with Casita, HUGE rooms & LARGE lot in central locale. Motor court driveway, Secure gated entry courtyard, drive-thru garage to rear yard, ENERGY STAR Home w/ radiant barrier roof & attic exhaust fans, 3 zone HVAC, alarm, intercom, Plantation Shutters, xtra height kitchen cabinets and extensive new granite slab, Swim Spa is "as is", garage cabinets. THIS HOME IS TURN KEY, READY FOR NEW BUYERS!!
This property is off market, which means it's not currently listed for sale or rent on Zillow. This may be different from what's available on other websites or public sources.
