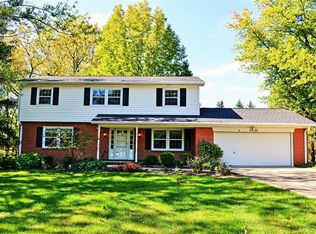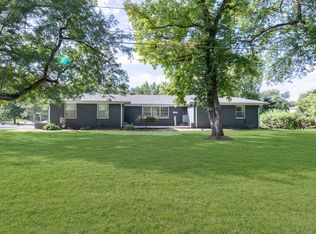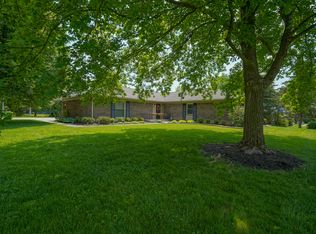Sold
$385,000
6146 Rucker Rd, Indianapolis, IN 46220
4beds
3,570sqft
Residential, Single Family Residence
Built in 1960
0.47 Acres Lot
$389,000 Zestimate®
$108/sqft
$3,060 Estimated rent
Home value
$389,000
$362,000 - $420,000
$3,060/mo
Zestimate® history
Loading...
Owner options
Explore your selling options
What's special
This single-family residence is in great condition, offering a blend of classic charm and modern comfort. New windows and exterior doors provide excellent heating/cooling efficiency. Use your imagination as you enter whether it be an office, playroom, or front living space. The family room is very inviting with a fireplace and enhanced by the architectural detail of a beamed ceiling. Offering a warm and spacious environment for relaxation and entertainment it is conveniently open to the kitchen. Both of these spaces have brand new carpet. The kitchen features a peninsula, providing a practical and central hub for meal preparation located directly next to a formal dining room. Upstairs you will find 4 very spacious bedrooms with hardwood floors. The primary bathroom was recently updated and has an amazing walk-in closet. This homes provides great potential in the basement with a partially finished space as well as plenty of storage in the unfinished area. Stepping outside, you can enjoy a patio and a fire pit, perfect for enjoying the outdoors as well as a storage shed all on a half acre lot with no HOA.
Zillow last checked: 8 hours ago
Listing updated: September 10, 2025 at 05:51am
Listing Provided by:
Kristin Bergunder 317-376-3351,
Compass Indiana, LLC
Bought with:
Frederick Catron
F.C. Tucker Company
Seth Catron
F.C. Tucker Company
Source: MIBOR as distributed by MLS GRID,MLS#: 22043442
Facts & features
Interior
Bedrooms & bathrooms
- Bedrooms: 4
- Bathrooms: 3
- Full bathrooms: 2
- 1/2 bathrooms: 1
- Main level bathrooms: 1
Primary bedroom
- Level: Upper
- Area: 228 Square Feet
- Dimensions: 12x19
Bedroom 2
- Level: Upper
- Area: 176 Square Feet
- Dimensions: 11x16
Bedroom 3
- Level: Upper
- Area: 156 Square Feet
- Dimensions: 12x13
Bedroom 4
- Level: Upper
- Area: 132 Square Feet
- Dimensions: 11x12
Breakfast room
- Level: Main
- Area: 88 Square Feet
- Dimensions: 8x11
Dining room
- Features: Luxury Vinyl Plank
- Level: Main
- Area: 144 Square Feet
- Dimensions: 12x12
Family room
- Level: Main
- Area: 221 Square Feet
- Dimensions: 17x13
Kitchen
- Level: Main
- Area: 110 Square Feet
- Dimensions: 11x10
Laundry
- Level: Main
- Area: 45 Square Feet
- Dimensions: 9x5
Living room
- Level: Main
- Area: 204 Square Feet
- Dimensions: 17x12
Play room
- Level: Basement
- Area: 312 Square Feet
- Dimensions: 24x13
Heating
- Forced Air, Natural Gas
Cooling
- Central Air
Appliances
- Included: Dishwasher, Disposal, Gas Water Heater, Microwave, Electric Oven, Range Hood, Refrigerator, Water Softener Owned
- Laundry: Main Level
Features
- Entrance Foyer, Hardwood Floors, High Speed Internet, Eat-in Kitchen, Wired for Data, Walk-In Closet(s)
- Flooring: Hardwood
- Windows: Wood Work Painted
- Basement: Partially Finished
- Number of fireplaces: 1
- Fireplace features: Family Room, Wood Burning
Interior area
- Total structure area: 3,570
- Total interior livable area: 3,570 sqft
- Finished area below ground: 588
Property
Parking
- Total spaces: 2
- Parking features: Attached
- Attached garage spaces: 2
Features
- Levels: Two
- Stories: 2
Lot
- Size: 0.47 Acres
- Features: Mature Trees
Details
- Parcel number: 490703113092000400
- Horse amenities: None
Construction
Type & style
- Home type: SingleFamily
- Architectural style: Traditional
- Property subtype: Residential, Single Family Residence
Materials
- Aluminum Siding, Brick
- Foundation: Block
Condition
- New construction: No
- Year built: 1960
Utilities & green energy
- Water: Public
Community & neighborhood
Security
- Security features: Security System Owned
Location
- Region: Indianapolis
- Subdivision: Devonshire
Price history
| Date | Event | Price |
|---|---|---|
| 9/9/2025 | Sold | $385,000+0%$108/sqft |
Source: | ||
| 7/31/2025 | Pending sale | $384,900$108/sqft |
Source: | ||
| 7/13/2025 | Price change | $384,900-2.5%$108/sqft |
Source: | ||
| 6/26/2025 | Listed for sale | $394,900-1.3%$111/sqft |
Source: | ||
| 6/18/2025 | Listing removed | $399,950$112/sqft |
Source: | ||
Public tax history
| Year | Property taxes | Tax assessment |
|---|---|---|
| 2024 | $3,576 +17.5% | $330,800 +0.8% |
| 2023 | $3,043 +13.1% | $328,200 +19.1% |
| 2022 | $2,691 +13.6% | $275,600 +14.3% |
Find assessor info on the county website
Neighborhood: Devonshire
Nearby schools
GreatSchools rating
- 3/10Skiles Test Elementary SchoolGrades: PK-6Distance: 1.9 mi
- 3/10Belzer Middle SchoolGrades: 7-8Distance: 2.5 mi
- 3/10Lawrence Central High SchoolGrades: 9-12Distance: 2.4 mi
Get a cash offer in 3 minutes
Find out how much your home could sell for in as little as 3 minutes with a no-obligation cash offer.
Estimated market value$389,000
Get a cash offer in 3 minutes
Find out how much your home could sell for in as little as 3 minutes with a no-obligation cash offer.
Estimated market value
$389,000


