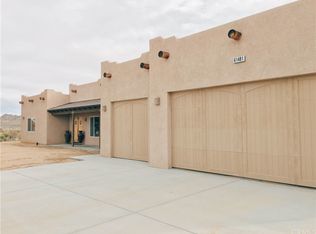Sold for $515,000 on 10/29/25
Listing Provided by:
Cindy Ontiveros DRE #01267274 760-401-0567,
Rarick Realty Group
Bought with: Joshua Tree Modern
$515,000
61465 Latham Trl, Joshua Tree, CA 92252
3beds
1,946sqft
Single Family Residence
Built in 2008
1.14 Acres Lot
$514,900 Zestimate®
$265/sqft
$2,589 Estimated rent
Home value
$514,900
$469,000 - $566,000
$2,589/mo
Zestimate® history
Loading...
Owner options
Explore your selling options
What's special
Price Improvement!!!! Call me to view!!! This breathtaking home is something to see. This 3 bedroom, 2 bath home has been meticulously and lovingly maintained, it provides an inviting, peaceful feeling from the moment you walk in. The upgraded finishes include knotty pine cabinets, granite countertops, all the doors are also solid knotty pine. It is situated on over an acre of phenomenal desert landscape with spectacular views. It is just minutes to the entrance of Joshua Tree National Park, all the restaurants, nightlife, unique shops and galleries Joshua Tree provides. Come see for yourself, don't miss out on this true gem!
Zillow last checked: 8 hours ago
Listing updated: October 29, 2025 at 05:08pm
Listing Provided by:
Cindy Ontiveros DRE #01267274 760-401-0567,
Rarick Realty Group
Bought with:
Bryan Wynwood, DRE #01448338
Joshua Tree Modern
SunnyHill Realty Inc
Source: CRMLS,MLS#: JT25099222 Originating MLS: California Regional MLS
Originating MLS: California Regional MLS
Facts & features
Interior
Bedrooms & bathrooms
- Bedrooms: 3
- Bathrooms: 2
- Full bathrooms: 2
- Main level bathrooms: 2
- Main level bedrooms: 3
Primary bedroom
- Features: Primary Suite
Kitchen
- Features: Granite Counters, Walk-In Pantry
Pantry
- Features: Walk-In Pantry
Heating
- Central
Cooling
- Central Air
Appliances
- Included: 6 Burner Stove, Double Oven
- Laundry: Inside, Laundry Room
Features
- Ceiling Fan(s), Separate/Formal Dining Room, Primary Suite, Walk-In Pantry
- Flooring: Tile
- Has fireplace: Yes
- Fireplace features: Living Room
- Common walls with other units/homes: No Common Walls
Interior area
- Total interior livable area: 1,946 sqft
Property
Parking
- Total spaces: 2
- Parking features: Driveway, Driveway Up Slope From Street, Garage Faces Front
- Attached garage spaces: 2
Features
- Levels: One
- Stories: 1
- Entry location: 1
- Pool features: None
- Has view: Yes
- View description: Desert
Lot
- Size: 1.14 Acres
- Features: Back Yard, Desert Back, Desert Front, Landscaped, Sloped Up
Details
- Parcel number: 0588232380000
- Zoning: JT/RS-1
- Special conditions: Standard
Construction
Type & style
- Home type: SingleFamily
- Property subtype: Single Family Residence
Materials
- Stucco
Condition
- New construction: No
- Year built: 2008
Utilities & green energy
- Sewer: Septic Tank
- Water: Public
Community & neighborhood
Security
- Security features: Carbon Monoxide Detector(s), Smoke Detector(s)
Community
- Community features: Foothills, Hiking, Near National Forest
Location
- Region: Joshua Tree
Other
Other facts
- Listing terms: Cash,Conventional,Government Loan,Submit
Price history
| Date | Event | Price |
|---|---|---|
| 10/29/2025 | Sold | $515,000-14.2%$265/sqft |
Source: | ||
| 10/16/2025 | Pending sale | $599,900$308/sqft |
Source: | ||
| 8/28/2025 | Price change | $599,900-4%$308/sqft |
Source: | ||
| 7/17/2025 | Price change | $625,000-3.8%$321/sqft |
Source: | ||
| 5/6/2025 | Listed for sale | $650,000+85.7%$334/sqft |
Source: | ||
Public tax history
| Year | Property taxes | Tax assessment |
|---|---|---|
| 2025 | $5,161 +4.8% | $414,330 +2% |
| 2024 | $4,926 +2% | $406,206 +2% |
| 2023 | $4,832 +2.1% | $398,241 +2% |
Find assessor info on the county website
Neighborhood: 92252
Nearby schools
GreatSchools rating
- 8/10Friendly Hills Elementary SchoolGrades: K-6Distance: 0.8 mi
- 5/10La Contenta Middle SchoolGrades: 7-8Distance: 2.8 mi
- 4/10Yucca Valley High SchoolGrades: 9-12Distance: 5.8 mi

Get pre-qualified for a loan
At Zillow Home Loans, we can pre-qualify you in as little as 5 minutes with no impact to your credit score.An equal housing lender. NMLS #10287.
Sell for more on Zillow
Get a free Zillow Showcase℠ listing and you could sell for .
$514,900
2% more+ $10,298
With Zillow Showcase(estimated)
$525,198