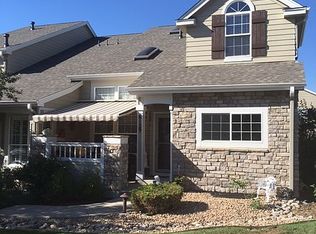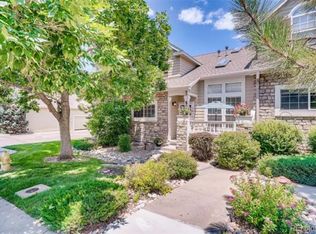Sold for $550,000
$550,000
6147 Trailhead Road, Highlands Ranch, CO 80130
2beds
2,540sqft
Townhouse
Built in 1998
-- sqft lot
$536,300 Zestimate®
$217/sqft
$2,775 Estimated rent
Home value
$536,300
$509,000 - $563,000
$2,775/mo
Zestimate® history
Loading...
Owner options
Explore your selling options
What's special
Discover your dream home in the highly coveted Settlers Village neighborhood! This stunning 2-bedroom, 3-bathroom townhouse is the epitome of turnkey living in the perfect location. The moment you step inside, you'll be greeted by an abundance of natural light, courtesy of the soaring vaulted ceilings and a charming bay window. The open floor plan, complete with a two-sided fireplace and newer carpet, creates an inviting and cozy ambiance. The kitchen has been beautifully updated, boasting white cabinets, quartz-accented granite counters, and stainless-steel appliances. As you move through the space, you'll be charmed by the recently sanded and refinished oak-hardwood floors in the kitchen and dining area. You can enjoy seamless entertainment from within the dining room, which shares a two-sided fireplace with a sunny, east-facing patio. The main level also offers a laundry room and a half bath with new high quality laminate flooring. Upstairs, you'll find a light-filled loft that overlooks the living room—ideal for a home office, study nook, second TV room, or your daily yoga retreat. The spacious primary bedroom is flooded with natural light and includes a private en-suite 5-piece bathroom and plenty of closet space. That's not all— The Primary bathroom and the upper full bathroom feature new granite counters & lighting fixtures. Also, don’t miss the oversized 2 car garage - it has new epoxy flooring, workbench, cabinets, fridge, and extra room for storage! This property is Move-in Ready and conveniently situated just steps from the Historic Cheese Ranch Open Space and Heritage Park, offering access to numerous community events. OPEN HOUSE Saturday Oct 14th - 11a-2p.
Zillow last checked: 8 hours ago
Listing updated: October 01, 2024 at 10:52am
Listed by:
Cathie Nicholson 303-670-3232 Cathie@BHHSelevated.com,
Berkshire Hathaway HomeServices Elevated Living RE
Bought with:
Patty Rhodes, 100031397
Madison & Company Properties
Source: REcolorado,MLS#: 4598814
Facts & features
Interior
Bedrooms & bathrooms
- Bedrooms: 2
- Bathrooms: 3
- Full bathrooms: 2
- 1/2 bathrooms: 1
- Main level bathrooms: 1
Primary bedroom
- Level: Upper
Bedroom
- Level: Upper
Primary bathroom
- Level: Upper
Bathroom
- Level: Main
Bathroom
- Level: Upper
Bonus room
- Level: Basement
Dining room
- Description: Hardwood Floors, Open To Kitchen, 2 Sided Gas Fireplace
- Level: Main
Kitchen
- Level: Main
Laundry
- Description: New Washer/Dryer Pedistal, New High End Laminate Floors
- Level: Main
Living room
- Description: 2 Story Entry, Vaulted Ceiling, Skylight, 2 Sided Gas Fireplace
- Level: Main
Loft
- Level: Upper
Heating
- Forced Air, Natural Gas
Cooling
- Central Air
Appliances
- Included: Cooktop, Dishwasher, Disposal, Gas Water Heater, Humidifier, Microwave, Refrigerator, Self Cleaning Oven
- Laundry: In Unit
Features
- Ceiling Fan(s), Five Piece Bath, Granite Counters, High Ceilings, High Speed Internet, Open Floorplan, Pantry, Primary Suite, Radon Mitigation System, Smoke Free, Vaulted Ceiling(s)
- Flooring: Carpet, Laminate, Tile, Wood
- Windows: Bay Window(s), Double Pane Windows, Skylight(s)
- Basement: Unfinished
- Number of fireplaces: 1
- Fireplace features: Gas, Living Room
- Common walls with other units/homes: 2+ Common Walls
Interior area
- Total structure area: 2,540
- Total interior livable area: 2,540 sqft
- Finished area above ground: 1,823
- Finished area below ground: 0
Property
Parking
- Total spaces: 2
- Parking features: Concrete, Dry Walled, Floor Coating, Oversized, Storage
- Attached garage spaces: 2
Features
- Levels: Two
- Stories: 2
- Entry location: Ground
- Patio & porch: Front Porch, Patio
- Fencing: None
Details
- Parcel number: R0389411
- Zoning: PDU
- Special conditions: Standard
Construction
Type & style
- Home type: Townhouse
- Architectural style: Urban Contemporary
- Property subtype: Townhouse
- Attached to another structure: Yes
Materials
- Concrete, Frame, Stone, Wood Siding
- Foundation: Slab
- Roof: Composition
Condition
- Updated/Remodeled
- Year built: 1998
Details
- Builder name: Writer Homes
Utilities & green energy
- Electric: 220 Volts, 220 Volts in Garage
- Sewer: Public Sewer
- Water: Public
- Utilities for property: Electricity Connected, Natural Gas Connected
Community & neighborhood
Location
- Region: Highlands Ranch
- Subdivision: Highlands Ranch
HOA & financial
HOA
- Has HOA: Yes
- HOA fee: $327 monthly
- Amenities included: Clubhouse, Fitness Center, Pool, Spa/Hot Tub, Tennis Court(s), Trail(s)
- Services included: Insurance, Maintenance Grounds, Maintenance Structure, Road Maintenance, Sewer, Snow Removal, Trash, Water
- Association name: Highlands Ranch Comm. Assoc.
- Association phone: 303-471-8856
- Second HOA fee: $165 quarterly
- Second association name: Settlers Village/Maximun
- Second association phone: 303-369-0800
Other
Other facts
- Listing terms: Cash,Conventional,FHA,VA Loan
- Ownership: Individual
- Road surface type: Paved
Price history
| Date | Event | Price |
|---|---|---|
| 11/15/2023 | Sold | $550,000+0.9%$217/sqft |
Source: | ||
| 10/16/2023 | Pending sale | $545,000$215/sqft |
Source: | ||
| 10/12/2023 | Listed for sale | $545,000+32.9%$215/sqft |
Source: BHHS broker feed #8947173 Report a problem | ||
| 1/27/2020 | Sold | $410,000-1.2%$161/sqft |
Source: Public Record Report a problem | ||
| 12/28/2019 | Pending sale | $415,000$163/sqft |
Source: MB Nixt Properties Inc #7574671 Report a problem | ||
Public tax history
| Year | Property taxes | Tax assessment |
|---|---|---|
| 2025 | $3,108 +0.2% | $34,060 -7.1% |
| 2024 | $3,103 +22.6% | $36,670 -0.9% |
| 2023 | $2,532 -3.9% | $37,020 +33.6% |
Find assessor info on the county website
Neighborhood: 80130
Nearby schools
GreatSchools rating
- 6/10Fox Creek Elementary SchoolGrades: PK-6Distance: 0.3 mi
- 5/10Cresthill Middle SchoolGrades: 7-8Distance: 0.8 mi
- 9/10Highlands Ranch High SchoolGrades: 9-12Distance: 0.9 mi
Schools provided by the listing agent
- Elementary: Fox Creek
- Middle: Cresthill
- High: Highlands Ranch
- District: Douglas RE-1
Source: REcolorado. This data may not be complete. We recommend contacting the local school district to confirm school assignments for this home.
Get a cash offer in 3 minutes
Find out how much your home could sell for in as little as 3 minutes with a no-obligation cash offer.
Estimated market value$536,300
Get a cash offer in 3 minutes
Find out how much your home could sell for in as little as 3 minutes with a no-obligation cash offer.
Estimated market value
$536,300

