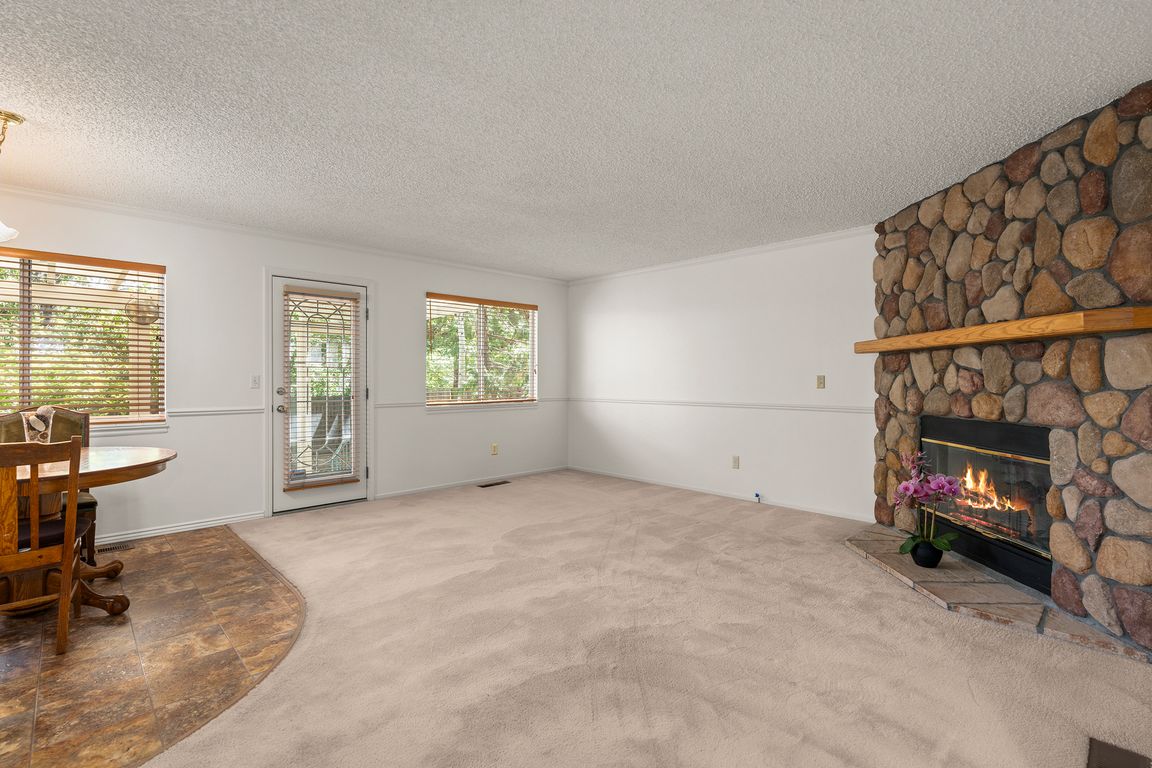
ActivePrice cut: $10K (10/14)
$660,000
4beds
2,176sqft
6148 Greenbrook Dr, Reno, NV 89511
4beds
2,176sqft
Single family residence
Built in 1993
6,098 sqft
2 Attached garage spaces
$303 price/sqft
What's special
Scenic trailsDesirable layout
MOTIVATED SELLER! MAKE AN OFFER! Welcome to this centrally located 4-bedroom, 2.5-bath home near Lakeside Dr. Walking distance to scenic trails at Windy Hill, beautiful Bartley Ranch Regional Park, and Wheatland Park, with a short 4 minute drive to Anderson Park. Enjoy easy access to nearby restaurants, shopping, and everyday ...
- 106 days |
- 1,526 |
- 66 |
Likely to sell faster than
Source: NNRMLS,MLS#: 250054399
Travel times
Family Room
Kitchen
Primary Bedroom
Zillow last checked: 8 hours ago
Listing updated: November 15, 2025 at 11:48pm
Listed by:
Sandra Gabrielli S.51564 775-772-8097,
RE/MAX Professionals-Sparks,
Glenn Freschi S.194517 775-830-5464,
RE/MAX Professionals-Sparks
Source: NNRMLS,MLS#: 250054399
Facts & features
Interior
Bedrooms & bathrooms
- Bedrooms: 4
- Bathrooms: 3
- Full bathrooms: 2
- 1/2 bathrooms: 1
Heating
- Forced Air
Cooling
- Central Air
Appliances
- Included: Disposal, Gas Cooktop, Microwave, Refrigerator
- Laundry: Shelves, Washer Hookup
Features
- High Ceilings, Pantry
- Flooring: Carpet
- Windows: Aluminum Frames, Blinds
- Has basement: No
- Has fireplace: Yes
- Fireplace features: Gas
- Common walls with other units/homes: No Common Walls
Interior area
- Total structure area: 2,176
- Total interior livable area: 2,176 sqft
Video & virtual tour
Property
Parking
- Total spaces: 2
- Parking features: Attached, Garage, Garage Door Opener
- Attached garage spaces: 2
Features
- Levels: Two
- Stories: 2
- Patio & porch: Patio
- Exterior features: None
- Pool features: None
- Spa features: None
- Fencing: Full
Lot
- Size: 6,098.4 Square Feet
- Features: Landscaped, Sprinklers In Front, Sprinklers In Rear
Details
- Additional structures: None
- Parcel number: 04086107
- Zoning: SF8
Construction
Type & style
- Home type: SingleFamily
- Property subtype: Single Family Residence
Materials
- Wood Siding
- Foundation: Wood
- Roof: Tile
Condition
- New construction: No
- Year built: 1993
Utilities & green energy
- Sewer: Public Sewer
- Water: Public
- Utilities for property: Cable Connected, Electricity Connected, Internet Connected, Natural Gas Connected, Phone Connected, Sewer Connected, Water Connected, Water Meter Installed
Community & HOA
Community
- Security: Fire Alarm, Smoke Detector(s)
- Subdivision: Lewis Lakeside 5
HOA
- Has HOA: No
Location
- Region: Reno
Financial & listing details
- Price per square foot: $303/sqft
- Tax assessed value: $355,420
- Annual tax amount: $3,200
- Date on market: 8/12/2025
- Cumulative days on market: 108 days
- Listing terms: 1031 Exchange,Cash,Conventional,FHA,VA Loan