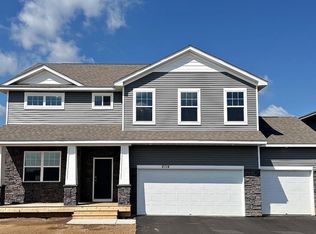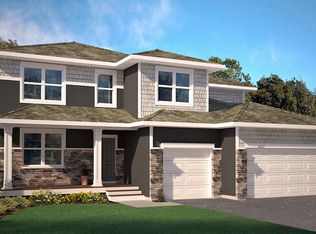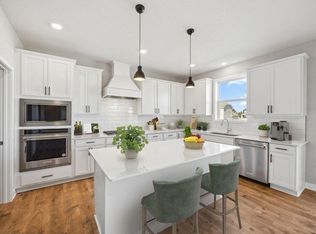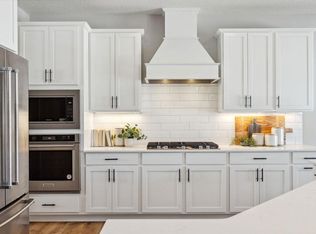Closed
$672,990
6148 Jensen Ave S, Cottage Grove, MN 55016
5beds
4,305sqft
Single Family Residence
Built in 2025
0.23 Square Feet Lot
$664,000 Zestimate®
$156/sqft
$-- Estimated rent
Home value
$664,000
$624,000 - $704,000
Not available
Zestimate® history
Loading...
Owner options
Explore your selling options
What's special
** Ask how you can receive a 4.99% FHA/VA or 5.50% Conventional fixed 30 year rate AND up to $10,000 in closing costs. **
Introducing Northwick Valley, D.R. Horton's executive style return to Cottage Grove. Located in the Eastridge High School attendance area, this HOA free community is nestled just steps from Glacial Valley Park featuring access to walking trails, athletic facilities, a playground and much more. This version of our ever popular ‘Jordan’ features light gray cabinetry throughout, including a kitchen punctuated by double wall ovens, a gas cooktop, and vented microhood! Oversized windows overlook a backyard that will be soaked in afternoon sunlight, as this 5 bedroom layout (including one on the main level) glows from end to end. With over 3,000 finished sq ft, there is plenty to see. Stop out today to see it for yourself!
Zillow last checked: 8 hours ago
Listing updated: July 07, 2025 at 09:45am
Listed by:
Jessica Kuss 612-426-0754,
D.R. Horton, Inc.
Bought with:
Mark Duffy
Keller Williams Select Realty
Source: NorthstarMLS as distributed by MLS GRID,MLS#: 6674982
Facts & features
Interior
Bedrooms & bathrooms
- Bedrooms: 5
- Bathrooms: 3
- Full bathrooms: 2
- 3/4 bathrooms: 1
Bedroom 1
- Level: Upper
- Area: 238 Square Feet
- Dimensions: 17 x 14
Bedroom 2
- Level: Upper
- Area: 143 Square Feet
- Dimensions: 13 x 11
Bedroom 3
- Level: Upper
- Area: 143 Square Feet
- Dimensions: 13 x 11
Bedroom 4
- Level: Upper
- Area: 143 Square Feet
- Dimensions: 13 x 11
Bedroom 5
- Level: Main
- Area: 121 Square Feet
- Dimensions: 11 x 11
Dining room
- Level: Main
- Area: 132 Square Feet
- Dimensions: 12 x 11
Family room
- Level: Main
- Area: 324 Square Feet
- Dimensions: 18 x 18
Game room
- Level: Upper
- Area: 270 Square Feet
- Dimensions: 18 x 15
Kitchen
- Level: Main
- Area: 204 Square Feet
- Dimensions: 17 x 12
Laundry
- Level: Upper
- Area: 49 Square Feet
- Dimensions: 07 x 07
Heating
- Forced Air
Cooling
- Central Air
Appliances
- Included: Air-To-Air Exchanger, Cooktop, Dishwasher, Disposal, Double Oven, Exhaust Fan, Humidifier, Microwave, Stainless Steel Appliance(s), Wall Oven
Features
- Basement: Drain Tiled,Drainage System,8 ft+ Pour,Egress Window(s),Full,Concrete,Sump Pump,Unfinished
- Number of fireplaces: 1
- Fireplace features: Family Room, Gas
Interior area
- Total structure area: 4,305
- Total interior livable area: 4,305 sqft
- Finished area above ground: 3,003
- Finished area below ground: 0
Property
Parking
- Total spaces: 3
- Parking features: Attached, Asphalt, Garage Door Opener
- Attached garage spaces: 3
- Has uncovered spaces: Yes
- Details: Garage Door Height (7), Garage Door Width (16)
Accessibility
- Accessibility features: None
Features
- Levels: Two
- Stories: 2
- Patio & porch: Covered, Front Porch
Lot
- Size: 0.23 sqft
- Dimensions: 153 x 65 x 153 x 66
- Features: Sod Included in Price
Details
- Foundation area: 1423
- Parcel number: 0302721210101
- Zoning description: Residential-Single Family
Construction
Type & style
- Home type: SingleFamily
- Property subtype: Single Family Residence
Materials
- Brick/Stone, Fiber Cement, Vinyl Siding, Frame
- Roof: Age 8 Years or Less,Asphalt,Pitched
Condition
- Age of Property: 0
- New construction: Yes
- Year built: 2025
Details
- Builder name: D.R. HORTON
Utilities & green energy
- Electric: 200+ Amp Service
- Gas: Natural Gas
- Sewer: City Sewer/Connected
- Water: City Water/Connected
Community & neighborhood
Location
- Region: Cottage Grove
- Subdivision: Northwick Valley
HOA & financial
HOA
- Has HOA: No
Price history
| Date | Event | Price |
|---|---|---|
| 6/30/2025 | Sold | $672,990$156/sqft |
Source: | ||
| 4/20/2025 | Pending sale | $672,990$156/sqft |
Source: | ||
| 4/3/2025 | Price change | $672,990-1%$156/sqft |
Source: | ||
| 4/1/2025 | Price change | $679,990-1.4%$158/sqft |
Source: | ||
| 3/11/2025 | Price change | $689,990-1.5%$160/sqft |
Source: | ||
Public tax history
Tax history is unavailable.
Neighborhood: 55016
Nearby schools
GreatSchools rating
- 9/10Grey Cloud Elementary SchoolGrades: K-5Distance: 1.2 mi
- 5/10Cottage Grove Middle SchoolGrades: 6-8Distance: 1.5 mi
- 10/10East Ridge High SchoolGrades: 9-12Distance: 2 mi
Get a cash offer in 3 minutes
Find out how much your home could sell for in as little as 3 minutes with a no-obligation cash offer.
Estimated market value
$664,000
Get a cash offer in 3 minutes
Find out how much your home could sell for in as little as 3 minutes with a no-obligation cash offer.
Estimated market value
$664,000



