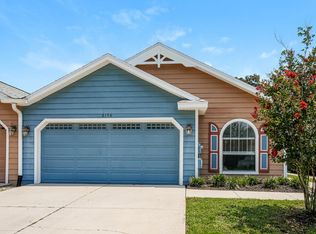Located in the quaint community of Ten Oaks, this 3 bedroom, 2 bathroom, 2 car garage villa is move-in ready and has no CDD fees! With all new carpeting and fresh interior paint, this home is turnkey and low maintenance. The living room is bright and spacious with french doors leading to the backyard. The master bedroom has a walk-in closet and spacious ensuite bathroom that features double vanities, garden tub and a separate shower. On the opposite end of the house are two additional bedrooms and a full bathroom. The kitchen provides plenty of eating space, a closet pantry and a breakfast bar. Pass through the laundry room to access the 2 car garage. Enjoy a low maintenance yard with mature landscaping and a peaceful conservation view out back.
This property is off market, which means it's not currently listed for sale or rent on Zillow. This may be different from what's available on other websites or public sources.
