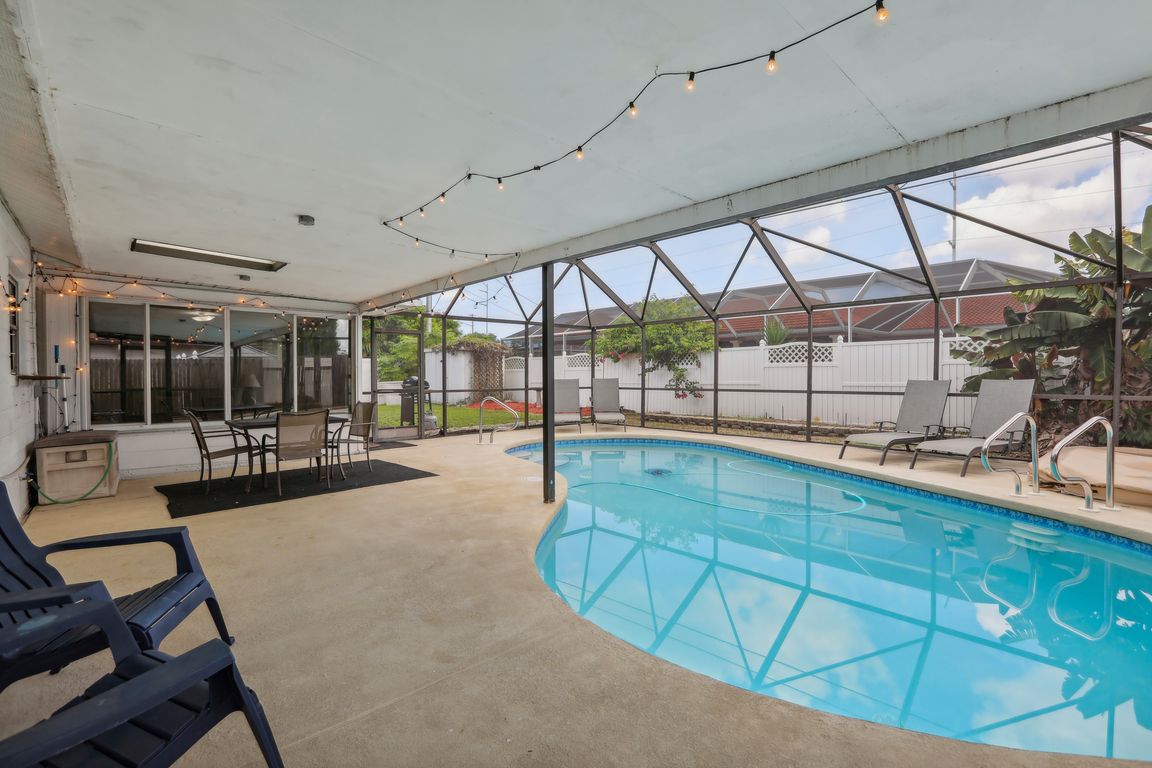
For salePrice cut: $19.1K (9/19)
$474,900
3beds
1,520sqft
6149 37th Ave N, Saint Petersburg, FL 33710
3beds
1,520sqft
Single family residence
Built in 1960
7,497 sqft
1 Attached garage space
$312 price/sqft
What's special
In-ground poolFully screened-in porchPolished terrazzoOutdoor showerPrivate en suite bathWalk-in closet
Move Right into this Absolutely Stunning 1960 Block Construction POOL Home in Sunny St Pete, Florida! Offering 3 Bedrooms and 2 1/2 Bathrooms in a True Split Floorplan - there is plenty of space for everyone to find peace, or instead commune in the Living Room or separate Sitting Room overlooking ...
- 138 days |
- 2,036 |
- 76 |
Likely to sell faster than
Source: Stellar MLS,MLS#: TB8387717 Originating MLS: Suncoast Tampa
Originating MLS: Suncoast Tampa
Travel times
Screened Patio / Pool
Family Room
Living Room
Kitchen
Primary Bedroom
Office
Zillow last checked: 7 hours ago
Listing updated: September 20, 2025 at 08:29am
Listing Provided by:
Nathaniel Griffin, PA 727-459-7891,
ALLEN COLLINS REALTY INC 727-800-9929
Source: Stellar MLS,MLS#: TB8387717 Originating MLS: Suncoast Tampa
Originating MLS: Suncoast Tampa

Facts & features
Interior
Bedrooms & bathrooms
- Bedrooms: 3
- Bathrooms: 3
- Full bathrooms: 2
- 1/2 bathrooms: 1
Rooms
- Room types: Florida Room
Primary bedroom
- Features: En Suite Bathroom, Walk-In Closet(s)
- Level: First
- Area: 168 Square Feet
- Dimensions: 12x14
Bedroom 2
- Features: Built-in Closet
- Level: First
- Area: 154 Square Feet
- Dimensions: 11x14
Bedroom 3
- Features: Built-in Closet
- Level: First
- Area: 121 Square Feet
- Dimensions: 11x11
Dining room
- Level: First
- Area: 132 Square Feet
- Dimensions: 11x12
Family room
- Level: First
- Area: 132 Square Feet
- Dimensions: 11x12
Kitchen
- Features: Breakfast Bar
- Level: First
- Area: 99 Square Feet
- Dimensions: 9x11
Living room
- Level: First
- Area: 312 Square Feet
- Dimensions: 12x26
Heating
- Central, Electric
Cooling
- Central Air
Appliances
- Included: Dishwasher, Microwave, Range, Refrigerator
- Laundry: Electric Dryer Hookup, In Garage, Washer Hookup
Features
- Ceiling Fan(s), Coffered Ceiling(s), Open Floorplan, Primary Bedroom Main Floor, Split Bedroom, Thermostat, Walk-In Closet(s)
- Flooring: Terrazzo
- Doors: Outdoor Shower
- Windows: Hurricane Shutters
- Has fireplace: No
Interior area
- Total structure area: 2,277
- Total interior livable area: 1,520 sqft
Video & virtual tour
Property
Parking
- Total spaces: 1
- Parking features: Garage Door Opener
- Attached garage spaces: 1
Features
- Levels: One
- Stories: 1
- Patio & porch: Deck, Enclosed, Front Porch, Patio, Porch, Rear Porch, Screened
- Exterior features: Irrigation System, Outdoor Shower, Rain Gutters, Storage
- Has private pool: Yes
- Pool features: Gunite, In Ground, Screen Enclosure
- Has spa: Yes
- Fencing: Fenced
- Has view: Yes
- View description: Pool
Lot
- Size: 7,497 Square Feet
- Dimensions: 75 x 100
- Features: FloodZone, City Lot
Details
- Additional structures: Shed(s)
- Parcel number: 083116807840010220
- Zoning: SFR
- Special conditions: None
Construction
Type & style
- Home type: SingleFamily
- Architectural style: Florida,Ranch
- Property subtype: Single Family Residence
Materials
- Block
- Foundation: Slab
- Roof: Shingle
Condition
- New construction: No
- Year built: 1960
Utilities & green energy
- Sewer: Public Sewer
- Water: Public
- Utilities for property: BB/HS Internet Available, Cable Available, Cable Connected, Electricity Available, Electricity Connected, Fire Hydrant, Public, Sewer Available, Sewer Connected, Water Available, Water Connected
Community & HOA
Community
- Subdivision: SHERYL MANOR
HOA
- Has HOA: No
- Pet fee: $0 monthly
Location
- Region: Saint Petersburg
Financial & listing details
- Price per square foot: $312/sqft
- Tax assessed value: $450,048
- Annual tax amount: $7,896
- Date on market: 5/19/2025
- Listing terms: Cash,Conventional,FHA,VA Loan
- Ownership: Fee Simple
- Total actual rent: 0
- Electric utility on property: Yes
- Road surface type: Asphalt