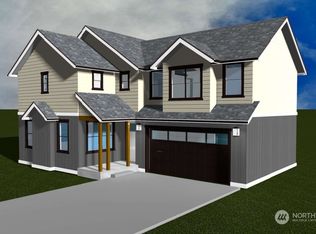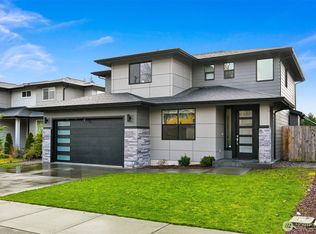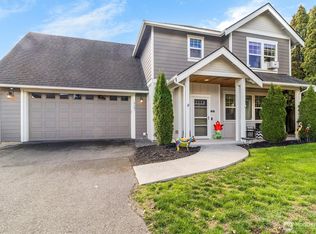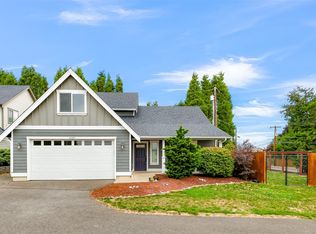Sold
Listed by:
Kristin Miller,
Windermere Real Estate Whatcom
Bought with: eXp Realty
$772,900
6149 Church Road, Ferndale, WA 98248
3beds
2,047sqft
Single Family Residence
Built in 1996
0.45 Acres Lot
$773,100 Zestimate®
$378/sqft
$2,935 Estimated rent
Home value
$773,100
$734,000 - $819,000
$2,935/mo
Zestimate® history
Loading...
Owner options
Explore your selling options
What's special
NEW PRICE! Welcome to 6149 Church Rd where county meets city living. This immaculate home sits on a large ½ acre lot & hidden off the road for privacy. 3BD/2.5BA, 2 story, 2,047 SF home features large great room w/gas fireplace, sitting room or office + many updates throughout. All new kitchen appliances, central vac, AC, air filtration, Tankless H20, & more. Primary ensuite w/newer carpet, gas fireplace, & spa-like jetted tub. Enjoy your outside spaces either sitting under the covered front porch or relaxing on the large sun drenched back deck-both w/newer composite decking. Need shop space? You’ll love the 1,248 SF shop w/a 14’ door (43’ deep) plus an additional 9’ door (33’ deep) & loft. $8K 4-post lift included. This one is a must see!
Zillow last checked: 8 hours ago
Listing updated: February 06, 2026 at 02:31pm
Listed by:
Kristin Miller,
Windermere Real Estate Whatcom
Bought with:
Elizabeth Standow, 114484
eXp Realty
Source: NWMLS,MLS#: 2443549
Facts & features
Interior
Bedrooms & bathrooms
- Bedrooms: 3
- Bathrooms: 3
- Full bathrooms: 2
- 1/2 bathrooms: 1
- Main level bathrooms: 1
Other
- Level: Main
Den office
- Level: Main
Dining room
- Level: Main
Entry hall
- Level: Main
Great room
- Level: Main
Kitchen without eating space
- Level: Main
Utility room
- Level: Main
Heating
- Fireplace, 90%+ High Efficiency, Forced Air, Electric, Natural Gas
Cooling
- Central Air, Forced Air, HEPA Air Filtration
Appliances
- Included: Dishwasher(s), Disposal, Dryer(s), Microwave(s), Refrigerator(s), See Remarks, Stove(s)/Range(s), Washer(s), Garbage Disposal, Water Heater: Gas, Water Heater Location: Garage
Features
- Bath Off Primary, Central Vacuum, Ceiling Fan(s), Dining Room
- Flooring: Ceramic Tile, Hardwood, Vinyl, Carpet
- Windows: Double Pane/Storm Window, Skylight(s)
- Number of fireplaces: 2
- Fireplace features: Gas, Main Level: 1, Upper Level: 1, Fireplace
Interior area
- Total structure area: 2,047
- Total interior livable area: 2,047 sqft
Property
Parking
- Total spaces: 6
- Parking features: Driveway, Attached Garage, Off Street, RV Parking
- Has attached garage: Yes
- Covered spaces: 6
Features
- Levels: Two
- Stories: 2
- Entry location: Main
- Patio & porch: Bath Off Primary, Built-In Vacuum, Ceiling Fan(s), Double Pane/Storm Window, Dining Room, Fireplace, Fireplace (Primary Bedroom), Jetted Tub, Skylight(s), Vaulted Ceiling(s), Walk-In Closet(s), Water Heater, Wired for Generator
- Spa features: Bath
- Has view: Yes
- View description: Mountain(s), Territorial
Lot
- Size: 0.45 Acres
- Features: Dead End Street, Secluded, Cable TV, Deck, Fenced-Fully, Gas Available, High Speed Internet, RV Parking, Shop
- Topography: Level
- Residential vegetation: Garden Space
Details
- Parcel number: 3901135160670000
- Zoning: RS8.5
- Zoning description: Jurisdiction: City
- Special conditions: Standard
- Other equipment: Wired for Generator
Construction
Type & style
- Home type: SingleFamily
- Property subtype: Single Family Residence
Materials
- Cement Planked, See Remarks, Wood Products, Cement Plank
- Foundation: Poured Concrete
- Roof: Composition
Condition
- Very Good
- Year built: 1996
Utilities & green energy
- Electric: Company: PSE
- Sewer: Sewer Connected, Company: City of Ferndale
- Water: Public, Company: City of Ferndale
- Utilities for property: Xfinity, Xfinity
Community & neighborhood
Location
- Region: Ferndale
- Subdivision: Ferndale
Other
Other facts
- Listing terms: Cash Out,Conventional,FHA,VA Loan
- Cumulative days on market: 113 days
Price history
| Date | Event | Price |
|---|---|---|
| 2/6/2026 | Sold | $772,900-1.3%$378/sqft |
Source: | ||
| 1/7/2026 | Pending sale | $782,900$382/sqft |
Source: | ||
| 12/1/2025 | Price change | $782,900-0.8%$382/sqft |
Source: | ||
| 10/21/2025 | Listed for sale | $789,000+56.2%$385/sqft |
Source: | ||
| 12/1/2020 | Sold | $505,000+1%$247/sqft |
Source: | ||
Public tax history
| Year | Property taxes | Tax assessment |
|---|---|---|
| 2024 | $5,721 +9.2% | $761,298 +1.5% |
| 2023 | $5,238 +9.1% | $750,392 +28.6% |
| 2022 | $4,801 +10.7% | $583,592 +21% |
Find assessor info on the county website
Neighborhood: 98248
Nearby schools
GreatSchools rating
- 6/10Cascadia Elementary SchoolGrades: K-5Distance: 0.1 mi
- 5/10Horizon Middle SchoolGrades: 6-8Distance: 0.5 mi
- 5/10Ferndale High SchoolGrades: 9-12Distance: 1.4 mi
Get pre-qualified for a loan
At Zillow Home Loans, we can pre-qualify you in as little as 5 minutes with no impact to your credit score.An equal housing lender. NMLS #10287.



