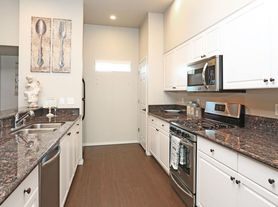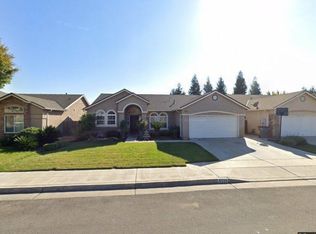Property is vacant and available to move in anytime now. Welcome to 6149 E Terrace Ave, where every detail has been meticulously crafted to create the perfect haven for you nestled in the Belterra Granville neighborhood. This single-story home is 2015 build & energy-efficient, with solar panels at no additional cost to you to save on electricity bills & is in the highly sought-after Clovis Unified School District!
There are four generously sized bedrooms, 2.5 bathrooms, 3 car garages, and a big backyard. The home has 2032 Sq ft living space and 6300 Sq ft lot size. The large primary suite boasts a luxurious en-suite bathroom with a separate tub and shower, creating a retreat for relaxation and rejuvenation. The heart of this home is the vast great room perfect for gatherings or celebrations.
The convenience of a spacious three-car garage ensures ample room for your vehicles and storage needs. Enjoy a lush, green lawn year-round with the low-maintenance synthetic grass in the backyard.
This home has been lovingly maintained and is in immaculate condition. The neighborhood creates a sense of community with excellent schools and proximity to shopping, dining, and entertainment. Yosemite International Airport and Fresno State University are approximately 10 minutes away.
The homeowner will cover the solar costs. However, the tenant is responsible for payment of all utility bills including PGNE, water, trash & landscaping. A 12-month lease awaits those with a good credit score and proof of income & bank statement. And, of course, don't forget your proof of renter's insurance before signing the lease.
Don't let this opportunity slip through your fingers. Seize the chance to rent this stunning residence and enjoy your stay.
House for rent
$2,950/mo
6149 E Terrace Ave, Fresno, CA 93727
4beds
2,032sqft
Price may not include required fees and charges.
Single family residence
Available now
Cats, dogs OK
Air conditioner, central air
In unit laundry
3 Attached garage spaces parking
Forced air
What's special
Spacious three-car garageLuxurious en-suite bathroomLush green lawnGenerously sized bedroomsLow-maintenance synthetic grassVast great room
- 28 days |
- -- |
- -- |
Zillow last checked: 9 hours ago
Listing updated: December 03, 2025 at 11:02pm
Travel times
Looking to buy when your lease ends?
Consider a first-time homebuyer savings account designed to grow your down payment with up to a 6% match & a competitive APY.
Facts & features
Interior
Bedrooms & bathrooms
- Bedrooms: 4
- Bathrooms: 3
- Full bathrooms: 2
- 1/2 bathrooms: 1
Heating
- Forced Air
Cooling
- Air Conditioner, Central Air
Appliances
- Included: Dishwasher, Dryer, Freezer, Microwave, Oven, Refrigerator, Stove, Washer
- Laundry: In Unit
Interior area
- Total interior livable area: 2,032 sqft
Property
Parking
- Total spaces: 3
- Parking features: Attached
- Has attached garage: Yes
- Details: Contact manager
Features
- Exterior features: , Garbage not included in rent, Heater, Heating system: ForcedAir, Solar Panels, Water not included in rent
Details
- Parcel number: 31085203
Construction
Type & style
- Home type: SingleFamily
- Property subtype: Single Family Residence
Community & HOA
Location
- Region: Fresno
Financial & listing details
- Lease term: 1 Year
Price history
| Date | Event | Price |
|---|---|---|
| 11/14/2025 | Price change | $2,950+1.9%$1/sqft |
Source: Zillow Rentals | ||
| 11/9/2025 | Listed for rent | $2,895+3.6%$1/sqft |
Source: Zillow Rentals | ||
| 12/14/2023 | Listing removed | -- |
Source: Zillow Rentals | ||
| 11/17/2023 | Sold | $519,900$256/sqft |
Source: Fresno MLS #602571 | ||
| 11/9/2023 | Listed for rent | $2,795$1/sqft |
Source: Zillow Rentals | ||

