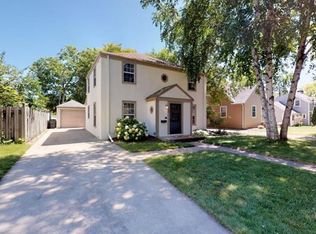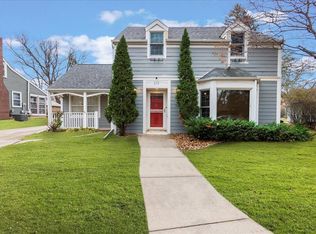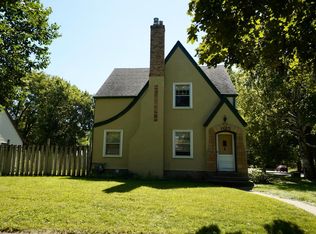Closed
$225,000
615 10th St SW, Willmar, MN 56201
3beds
2,314sqft
Single Family Residence
Built in 1951
7,405.2 Square Feet Lot
$228,900 Zestimate®
$97/sqft
$1,961 Estimated rent
Home value
$228,900
$185,000 - $284,000
$1,961/mo
Zestimate® history
Loading...
Owner options
Explore your selling options
What's special
Welcome home to this delightful 3 bedroom, 2 bath property, offering the perfect blend of comfort and charm!
This cottage style home home features lush, low maintenance perennial flower beds that bloom beautifully year after year and apple trees & fruit patches can be found tucked throughout the yard. Enjoy morning coffee or evening sunsets from the peaceful backyard or large screened in porch.
Inside you'll find a beautiful wood-burning fireplace, perfect for chilly evenings and a warm, inviting atmosphere. The open and bright living spaces & kitchen/dining are perfect for relaxing or entertaining. Three spacious bedrooms provide ample space for family, guests or a home office and the basement holds great storage & opportunity to be finished as you like.
All with a fantastic location close to schools, shopping & parks.
This home is move-in ready and waiting for its next owner to love!
What a great buy! Don’t miss this opportunity, schedule your showing today!
Zillow last checked: 8 hours ago
Listing updated: May 06, 2025 at 04:22pm
Listed by:
Amber Barber 320-212-8646,
320 Real Estate Co
Bought with:
Christian Block
eXp Realty
Source: NorthstarMLS as distributed by MLS GRID,MLS#: 6671716
Facts & features
Interior
Bedrooms & bathrooms
- Bedrooms: 3
- Bathrooms: 2
- Full bathrooms: 1
- 1/2 bathrooms: 1
Bedroom 1
- Level: Main
- Area: 125 Square Feet
- Dimensions: 10x12.5
Bedroom 2
- Level: Upper
- Area: 150 Square Feet
- Dimensions: 12.5x12
Bedroom 3
- Level: Upper
- Area: 112.5 Square Feet
- Dimensions: 12.5x9
Kitchen
- Level: Main
- Area: 165 Square Feet
- Dimensions: 11x15
Living room
- Level: Main
- Area: 299 Square Feet
- Dimensions: 13x23
Heating
- Forced Air
Cooling
- Central Air
Features
- Basement: Block,Drain Tiled
- Number of fireplaces: 1
- Fireplace features: Brick, Living Room, Wood Burning
Interior area
- Total structure area: 2,314
- Total interior livable area: 2,314 sqft
- Finished area above ground: 1,434
- Finished area below ground: 132
Property
Parking
- Total spaces: 1
- Parking features: Detached, Concrete
- Garage spaces: 1
- Details: Garage Dimensions (14x24)
Accessibility
- Accessibility features: None
Features
- Levels: One and One Half
- Stories: 1
- Patio & porch: Rear Porch, Screened
Lot
- Size: 7,405 sqft
- Dimensions: 50 x 150
Details
- Foundation area: 880
- Parcel number: 950062690
- Zoning description: Residential-Single Family
Construction
Type & style
- Home type: SingleFamily
- Property subtype: Single Family Residence
Materials
- Vinyl Siding
- Roof: Age 8 Years or Less,Asphalt
Condition
- Age of Property: 74
- New construction: No
- Year built: 1951
Utilities & green energy
- Gas: Natural Gas
- Sewer: City Sewer/Connected
- Water: City Water/Connected
Community & neighborhood
Location
- Region: Willmar
- Subdivision: First Add To The Town Of Willmar
HOA & financial
HOA
- Has HOA: No
Other
Other facts
- Road surface type: Paved
Price history
| Date | Event | Price |
|---|---|---|
| 4/1/2025 | Sold | $225,000$97/sqft |
Source: | ||
| 2/24/2025 | Pending sale | $225,000$97/sqft |
Source: | ||
| 2/15/2025 | Listed for sale | $225,000+90.2%$97/sqft |
Source: | ||
| 11/26/2019 | Sold | $118,300-5.3%$51/sqft |
Source: | ||
| 10/18/2019 | Pending sale | $124,900$54/sqft |
Source: Central MN Realty LLC #5289326 | ||
Public tax history
| Year | Property taxes | Tax assessment |
|---|---|---|
| 2024 | $1,890 +19% | $162,400 +10.2% |
| 2023 | $1,588 +21.8% | $147,400 +8% |
| 2022 | $1,304 +8.5% | $136,500 +19% |
Find assessor info on the county website
Neighborhood: 56201
Nearby schools
GreatSchools rating
- 5/10Roosevelt Elementary SchoolGrades: PK-5Distance: 1 mi
- 6/10Willmar Middle SchoolGrades: 6-8Distance: 0.9 mi
- 4/10Willmar Senior High SchoolGrades: 9-12Distance: 3.5 mi

Get pre-qualified for a loan
At Zillow Home Loans, we can pre-qualify you in as little as 5 minutes with no impact to your credit score.An equal housing lender. NMLS #10287.


